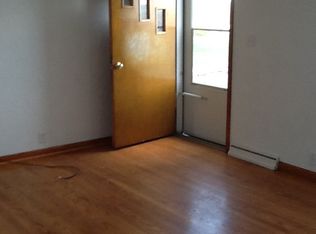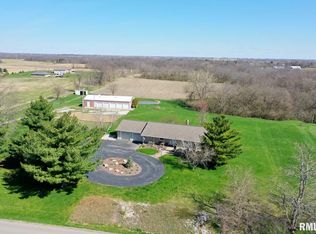Sold for $545,000 on 09/12/25
$545,000
26620 Schuck Rd, Washington, IL 61571
4beds
4,100sqft
Single Family Residence, Residential
Built in 2006
5 Acres Lot
$561,300 Zestimate®
$133/sqft
$3,706 Estimated rent
Home value
$561,300
$466,000 - $674,000
$3,706/mo
Zestimate® history
Loading...
Owner options
Explore your selling options
What's special
Check out this sprawling 4 bed 4 bath home located on 5 beautiful Acres. Main level features an open floorplan with beautiful views....an extra large living room and informal dining room perfect for entertaining. Upstairs has a bedroom with second ensuite. The walk out basement offers a 4th bedroom (no egress), 2nd kitchen and large family and great rooms. This home has a 40x30' 3 car garage and a 32x48' outbuilding. Make your appointment for a private showing today.
Zillow last checked: 17 hours ago
Listing updated: September 12, 2025 at 12:23pm
Listed by:
Scott Vreeland Office:309-339-0634,
Signature Heights Realty, LLC
Bought with:
Mark W Helmuth, 471.002140
RE/MAX WRC Downtown
Source: RMLS Alliance,MLS#: PA1258166 Originating MLS: Peoria Area Association of Realtors
Originating MLS: Peoria Area Association of Realtors

Facts & features
Interior
Bedrooms & bathrooms
- Bedrooms: 4
- Bathrooms: 4
- Full bathrooms: 4
Bedroom 1
- Level: Main
- Dimensions: 17ft 4in x 15ft 4in
Bedroom 2
- Level: Main
- Dimensions: 13ft 8in x 12ft 8in
Bedroom 3
- Level: Upper
- Dimensions: 15ft 6in x 12ft 0in
Bedroom 4
- Level: Basement
- Dimensions: 17ft 0in x 14ft 0in
Other
- Level: Main
- Dimensions: 19ft 5in x 13ft 0in
Other
- Area: 1700
Family room
- Level: Basement
- Dimensions: 47ft 7in x 15ft 0in
Great room
- Level: Basement
- Dimensions: 23ft 9in x 16ft 6in
Kitchen
- Level: Main
- Dimensions: 17ft 0in x 11ft 6in
Living room
- Level: Main
- Dimensions: 24ft 9in x 16ft 8in
Main level
- Area: 2000
Upper level
- Area: 400
Heating
- Forced Air, Propane Rented, Geothermal
Cooling
- Central Air
Appliances
- Included: Dishwasher, Microwave, Range, Refrigerator, Gas Water Heater
Features
- Ceiling Fan(s)
- Basement: Finished,Full
Interior area
- Total structure area: 2,400
- Total interior livable area: 4,100 sqft
Property
Parking
- Total spaces: 3
- Parking features: Attached, Shared Driveway
- Attached garage spaces: 3
- Has uncovered spaces: Yes
- Details: Number Of Garage Remotes: 2
Accessibility
- Accessibility features: Handicap Access, Other Bath Modifications
Features
- Patio & porch: Porch
Lot
- Size: 5 Acres
- Dimensions: 5 Acres
- Features: Level
Details
- Additional structures: Outbuilding
- Parcel number: 020234200011
Construction
Type & style
- Home type: SingleFamily
- Property subtype: Single Family Residence, Residential
Materials
- Frame, Brick, Vinyl Siding
- Foundation: Concrete Perimeter
- Roof: Shingle
Condition
- New construction: No
- Year built: 2006
Utilities & green energy
- Sewer: Septic Tank
- Water: Shared Well
- Utilities for property: Cable Available
Green energy
- Energy efficient items: HVAC
Community & neighborhood
Location
- Region: Washington
- Subdivision: None
Other
Other facts
- Road surface type: Paved, Shared
Price history
| Date | Event | Price |
|---|---|---|
| 9/12/2025 | Sold | $545,000-6.8%$133/sqft |
Source: | ||
| 8/15/2025 | Pending sale | $584,900$143/sqft |
Source: | ||
| 7/31/2025 | Price change | $584,900-2.5%$143/sqft |
Source: | ||
| 7/8/2025 | Price change | $599,900-4%$146/sqft |
Source: | ||
| 6/13/2025 | Price change | $625,000-2.2%$152/sqft |
Source: | ||
Public tax history
| Year | Property taxes | Tax assessment |
|---|---|---|
| 2024 | $12,308 +4.6% | $163,840 +7.8% |
| 2023 | $11,762 +4.6% | $151,960 +7.1% |
| 2022 | $11,246 +3.8% | $141,940 +2.6% |
Find assessor info on the county website
Neighborhood: 61571
Nearby schools
GreatSchools rating
- 7/10Lincoln Grade SchoolGrades: PK-4Distance: 3 mi
- 10/10Washington Middle SchoolGrades: 5-8Distance: 3.5 mi
- 9/10Washington Community High SchoolGrades: 9-12Distance: 2.5 mi
Schools provided by the listing agent
- High: Washington
Source: RMLS Alliance. This data may not be complete. We recommend contacting the local school district to confirm school assignments for this home.

Get pre-qualified for a loan
At Zillow Home Loans, we can pre-qualify you in as little as 5 minutes with no impact to your credit score.An equal housing lender. NMLS #10287.

