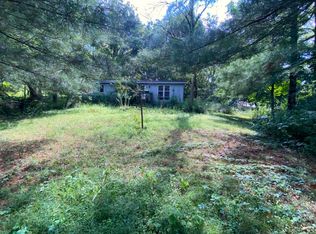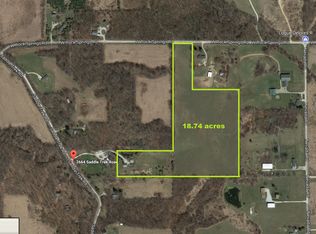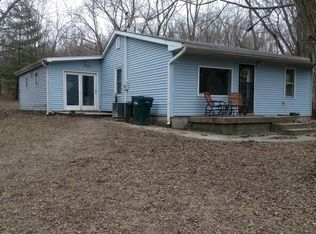High quality pictures, floor plan, and accurate room sizes coming shortly. If you are looking a ranch home on 2+ acres of rolling hills with privacy, an outbuilding, and small town schools then look no further! This home has been completely updated since the current owners have bought it. Master bedroom recently got new carpet and paint, and master bath was recently remodeled. Kitchen has stainless appliances including huge side by side fridge/freezer for a large family. Stage at bottom of hill has power and is perfect for amphitheater style small concerts! Current owners have "man cave" in machine shed and an attached 4 wheeler shed. You'll love enjoying the peace and quiet from the rear screened porch. Home has been pre-inspected! Ask your Realtor for a copy. Roof: 2015; Furnace: 2015; Water heater: 2016, A/C: unknown.
This property is off market, which means it's not currently listed for sale or rent on Zillow. This may be different from what's available on other websites or public sources.


