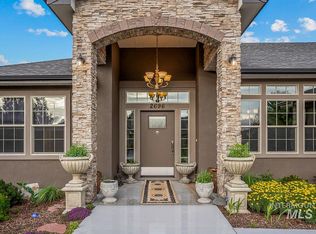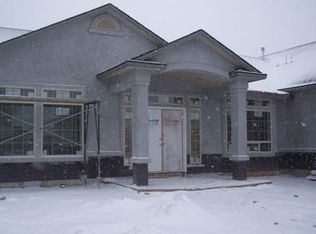Sold
Price Unknown
2662 S Afleet Ave, Meridian, ID 83642
4beds
4baths
3,148sqft
Single Family Residence
Built in 2009
10,454.4 Square Feet Lot
$858,800 Zestimate®
$--/sqft
$3,310 Estimated rent
Home value
$858,800
$816,000 - $902,000
$3,310/mo
Zestimate® history
Loading...
Owner options
Explore your selling options
What's special
Stunning James Clyde Home, beautifully maintained! Entry courtyard welcomes you to refined, high-end finishes, including extensive hardwood floors, intricate crown molding with coffered ceilings, specialty lighting, Central Vac. Gourmet Kitchen with Viking appls, slab granite Center Island/Breakfast Bar with chiseled edges, custom cabintry, even under the Ctr. Island, double level lighting & lg. walk-in Pantry. Great Rm. with vaulted ceilings, attractive floor to ceiling stone fireplace, Formal Dining or Office. French doors off of main level Master Suite with lavish walk-in shower w/ dual heads & fabulous walk-in closet! Storage everywhere! Upper level has 2nd Master BD, with it's own private BA. Bonus RM. has a SECRET ENTRANCE/Man Cave & is a huge plus!6-car garage with half bath, finished epoxy floors, built-in storage galore, workbench, (full air conditioning & Central Vac! Extended covered Patio, RV parking & pad, covered Gazebo, Shed & gorgeous landscaping! This home is a must see, totally amazing!
Zillow last checked: 8 hours ago
Listing updated: March 06, 2024 at 03:50pm
Listed by:
Lori Stevens 208-794-9331,
Coldwell Banker Tomlinson,
Jim Stevens 208-794-9329,
Coldwell Banker Tomlinson
Bought with:
Karlee Mexia
JPAR Live Local
Source: IMLS,MLS#: 98899766
Facts & features
Interior
Bedrooms & bathrooms
- Bedrooms: 4
- Bathrooms: 4
- Main level bathrooms: 2
- Main level bedrooms: 3
Primary bedroom
- Level: Main
- Area: 323
- Dimensions: 19 x 17
Bedroom 2
- Level: Main
- Area: 208
- Dimensions: 16 x 13
Bedroom 3
- Level: Upper
- Area: 221
- Dimensions: 17 x 13
Bedroom 4
- Level: Upper
- Area: 182
- Dimensions: 14 x 13
Dining room
- Level: Main
- Area: 210
- Dimensions: 15 x 14
Kitchen
- Level: Main
- Area: 360
- Dimensions: 20 x 18
Office
- Level: Main
- Area: 195
- Dimensions: 15 x 13
Heating
- Forced Air, Natural Gas
Cooling
- Central Air
Appliances
- Included: Tankless Water Heater, Dishwasher, Disposal, Double Oven, Microwave, Oven/Range Freestanding, Refrigerator, Water Softener Owned, Gas Range
Features
- Bath-Master, Bed-Master Main Level, Guest Room, Den/Office, Formal Dining, Great Room, Rec/Bonus, Two Master Bedrooms, Double Vanity, Walk-In Closet(s), Breakfast Bar, Pantry, Kitchen Island, Granite Counters, Number of Baths Main Level: 2, Number of Baths Upper Level: 1, Bonus Room Size: 20x21, Bonus Room Level: Upper
- Has basement: No
- Number of fireplaces: 1
- Fireplace features: One, Gas
Interior area
- Total structure area: 3,148
- Total interior livable area: 3,148 sqft
- Finished area above ground: 3,148
- Finished area below ground: 0
Property
Parking
- Total spaces: 6
- Parking features: Attached, RV Access/Parking, Garage (Drive Through Doors), Driveway
- Attached garage spaces: 6
- Has uncovered spaces: Yes
Accessibility
- Accessibility features: Accessible Hallway(s)
Features
- Levels: Two
- Patio & porch: Covered Patio/Deck
- Has view: Yes
Lot
- Size: 10,454 sqft
- Dimensions: 110 x 95
- Features: 10000 SF - .49 AC, Garden, Irrigation Available, Sidewalks, Views, Auto Sprinkler System, Full Sprinkler System, Pressurized Irrigation Sprinkler System
Details
- Additional structures: Shed(s)
- Parcel number: R8230070170
- Lease amount: $0
Construction
Type & style
- Home type: SingleFamily
- Property subtype: Single Family Residence
Materials
- Stone, Stucco
- Roof: Composition
Condition
- Year built: 2009
Details
- Builder name: James Clyde Custom Homes
- Warranty included: Yes
Utilities & green energy
- Water: Public
- Utilities for property: Sewer Connected, Cable Connected, Broadband Internet
Community & neighborhood
Location
- Region: Meridian
- Subdivision: Sutherland Farm
HOA & financial
HOA
- Has HOA: Yes
- HOA fee: $300 annually
Other
Other facts
- Listing terms: Cash,VA Loan
- Ownership: Fee Simple
- Road surface type: Paved
Price history
Price history is unavailable.
Public tax history
| Year | Property taxes | Tax assessment |
|---|---|---|
| 2025 | $3,442 +15.5% | $770,100 -5.7% |
| 2024 | $2,980 -25.3% | $816,500 +20.2% |
| 2023 | $3,991 +0.6% | $679,400 -22.5% |
Find assessor info on the county website
Neighborhood: 83642
Nearby schools
GreatSchools rating
- 8/10Pepper Ridge Elementary SchoolGrades: PK-5Distance: 0.6 mi
- 7/10Lewis & Clark Middle SchoolGrades: 6-8Distance: 2.1 mi
- 8/10Mountain View High SchoolGrades: 9-12Distance: 1.3 mi
Schools provided by the listing agent
- Elementary: Pepper Ridge
- Middle: Lewis and Clark
- High: Mountain View
- District: West Ada School District
Source: IMLS. This data may not be complete. We recommend contacting the local school district to confirm school assignments for this home.

