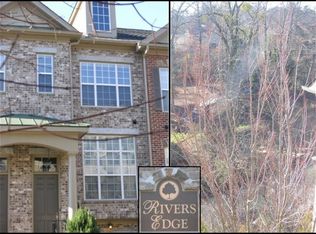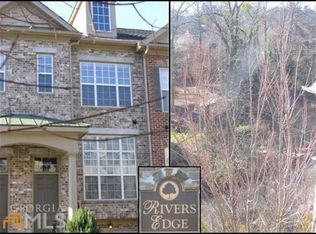RARE, Beautiful, Gated, Buckhead, Brick, End-Unit Townhome on Creek Side of Subdivision. Gated Subdivision, 2-Car Garage, Minutes to I-85, Home Depot, Coca-Cola, Southern, Emory, CDC, Lenox Mall, MARTA Rail, Midtown. Bright, Open Floorplan w/10' Ceilings, Hardwoods, Kitchen w/TONS of Granite, Voluminous Cabinet Storage, Breakfast Bar & Dining Table Area. French Doors to Deck and Creek Valley. 2 Bedrooms up w/Private Baths & Walk-in Closets, Laundry Rm., True Bedroom w/Full Bath @Terrace Level. Freshly Painted, New Carpets. **Showings starting at 500 pm 7/18/Sunday.**
This property is off market, which means it's not currently listed for sale or rent on Zillow. This may be different from what's available on other websites or public sources.

