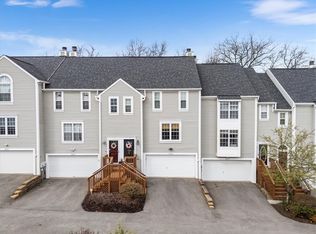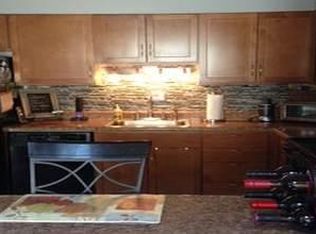Sold for $255,000
$255,000
2662 Quail Ridge Ln, Wexford, PA 15090
2beds
1,516sqft
Condominium
Built in 1985
-- sqft lot
$262,500 Zestimate®
$168/sqft
$2,097 Estimated rent
Home value
$262,500
$242,000 - $284,000
$2,097/mo
Zestimate® history
Loading...
Owner options
Explore your selling options
What's special
Spacious end unit in desirable Hunters Point neighborhood! Freshly painted entry and living room with a wood burning fireplace leads into the open, light & bright kitchen and dining room that has a vaulted ceiling and skylights. Easy access to private deck from sliding glass door off dining room or take a few steps down to the cozy den where you have a brand new sliding glass door leading out to a patio. First floor also includes powder room and a front & back staircase to the finished lower level family room. Laundry room also on lower level & includes washer and dryer. Upstairs you'll find a generously sized Owners bedroom with a walk in closet, a spacious 2nd bedroom with ample closet space, and a newly renovated full bathroom connecting the two! The oversized 1.5 car garage holds one car comfortably and a ton of storage space. The unit also has all new windows! The community has sidewalks, clubhouse, pool & playground. Quick access to I79, I279 and PA Turnpike.
Zillow last checked: 8 hours ago
Listing updated: September 12, 2024 at 11:47am
Listed by:
Connie Finnegan 412-367-3200,
BERKSHIRE HATHAWAY THE PREFERRED REALTY
Bought with:
Tamara Groden
COLDWELL BANKER REALTY
Source: WPMLS,MLS#: 1661847 Originating MLS: West Penn Multi-List
Originating MLS: West Penn Multi-List
Facts & features
Interior
Bedrooms & bathrooms
- Bedrooms: 2
- Bathrooms: 2
- Full bathrooms: 1
- 1/2 bathrooms: 1
Primary bedroom
- Level: Upper
- Dimensions: 13x16
Bedroom 2
- Level: Upper
- Dimensions: 12x19
Bonus room
- Level: Lower
- Dimensions: 10x8
Dining room
- Level: Main
- Dimensions: 10x12
Family room
- Level: Lower
- Dimensions: 11x18
Kitchen
- Level: Main
- Dimensions: 11x9
Laundry
- Level: Basement
- Dimensions: 8x10
Living room
- Level: Main
- Dimensions: 18x21
Heating
- Forced Air, Gas
Cooling
- Central Air, Electric
Appliances
- Included: Some Electric Appliances, Dryer, Dishwasher, Disposal, Refrigerator, Stove, Washer
Features
- Flooring: Carpet, Tile, Vinyl
- Basement: Finished,Walk-Out Access
- Number of fireplaces: 1
- Fireplace features: Wood Burning
Interior area
- Total structure area: 1,516
- Total interior livable area: 1,516 sqft
Property
Parking
- Parking features: Built In, Garage Door Opener
- Has attached garage: Yes
Features
- Levels: Two
- Stories: 2
- Pool features: Pool
Lot
- Size: 880 sqft
- Dimensions: 40 x 22 x 40 x 22 ML
Details
- Parcel number: 1203F00073000300
Construction
Type & style
- Home type: Condo
- Architectural style: Two Story
- Property subtype: Condominium
Materials
- Frame
- Roof: Asphalt
Condition
- Resale
- Year built: 1985
Utilities & green energy
- Sewer: Public Sewer
- Water: Public
Community & neighborhood
Location
- Region: Wexford
HOA & financial
HOA
- Has HOA: Yes
- HOA fee: $335 monthly
Price history
| Date | Event | Price |
|---|---|---|
| 9/12/2024 | Sold | $255,000+2%$168/sqft |
Source: | ||
| 8/2/2024 | Contingent | $250,000$165/sqft |
Source: | ||
| 7/9/2024 | Listed for sale | $250,000+42.7%$165/sqft |
Source: | ||
| 5/21/2019 | Sold | $175,187+3.1%$116/sqft |
Source: | ||
| 4/27/2019 | Pending sale | $169,900$112/sqft |
Source: Keller Williams Realty #1392135 Report a problem | ||
Public tax history
| Year | Property taxes | Tax assessment |
|---|---|---|
| 2025 | $3,402 +11% | $119,000 |
| 2024 | $3,065 +444.6% | $119,000 |
| 2023 | $563 | $119,000 |
Find assessor info on the county website
Neighborhood: 15090
Nearby schools
GreatSchools rating
- 8/10Franklin El SchoolGrades: K-5Distance: 1.3 mi
- 7/10Marshall Middle SchoolGrades: 6-8Distance: 2.6 mi
- 9/10North Allegheny Senior High SchoolGrades: 9-12Distance: 2.1 mi
Schools provided by the listing agent
- District: North Allegheny
Source: WPMLS. This data may not be complete. We recommend contacting the local school district to confirm school assignments for this home.

Get pre-qualified for a loan
At Zillow Home Loans, we can pre-qualify you in as little as 5 minutes with no impact to your credit score.An equal housing lender. NMLS #10287.

