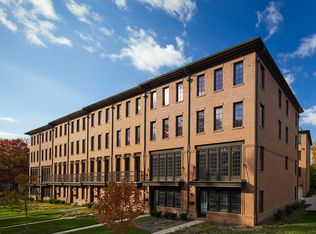* Available July 1, 2025
* Willing to negotiate for longer term contracts.
Single family home with 4 bedrooms, 3 full-baths, 0.8miles to metro, in a 9/9/8-rated school pyramid. This colonial boasts a luminous sunroom, modern kitchen, roof deck, reading room, basement office, driveway, storage shed, bike shed, backyard patio full of cozy nooks and crannies for the whole family. Hardwood and tile floors throughout.
LOCATION
A short walk to Tuckahoe Elementary School and a 5-min drive to both Williamsburg MS and Yorktown HS. 20-min walk (0.8 miles) to the East Falls Church Metro station (Orange & Silver lines). 4-min drive to the old-town hamlet of local Westover shops, including the library, post office, farmers market, and the best pizza south of NYC. 5-min drive to Whole Foods, Aldi, Safeway and Harris Teeter. 0.5 miles to CVS. 5-min drive to Falls Church City shops including Jiujitsu, piano studio and more. 5-min from I-66, so that you can catch a free 6pm show at the Kennedy Center and be home 20 minutes later, just in time for the kids' bedtime.
KITCHEN
An open format kitchen features stainless steel appliances, stone countertops, 42" cabinets, new drawers, an externally venting hood range, and a beverage fridge.
UPSTAIRS
2 upstairs bedrooms with new ceiling fans. 1 full bath with tub, heat lamp, drenched in natural light via skylight. The primary bedroom includes direct access to a roof deck that will perch you in the treetops (e.g. a treehouse for grownups!).
MAIN LEVEL
1 bedroom with an en-suite full bath with a shower, 1 living room, 1 sunroom, 1 reading room, 1 kitchen, 1 food prep area.
BASEMENT
Fully finished basement contains a common area, a bedroom, and full bath with a shower, and office with a walk-out door to the backyard. A separate utility room with a washer & dryer.
YARD
Entire side and back yard has perimeter fence with gates. The tree in the backyard provides cool shade for BBQs, family meals, hosting friends, or quiet nights.
NEIGHBORHOOD
The neighborhood is quiet, peaceful, and safe, with friendly neighbors and plenty of children playing on the block, often walking to school together.
Owner managed.
1-year lease, with interest in longer terms. Tenant is responsible for all utilities and yard maintenance. No Homeowners Association (HOA). Not accepting pets at this time. Non-smoking. No pets.
APPLICATION PROCESS
Income must be 3x rent. Pre-screening will be conducted via Zillow ($35 for unlimited Zillow applications). Final applicants will be invited to submit a full application through RentSpree ($50) for each adult occupant. Move-in with Lease & First/Last/Security Deposit. Please note the lease will contain final terms.
House for rent
Accepts Zillow applications
$5,300/mo
2662 N Quantico St, Arlington, VA 22207
4beds
2,635sqft
Price is base rent and doesn't include required fees.
Single family residence
Available Tue Jul 1 2025
Small dogs OK
Central air
In unit laundry
Off street parking
Forced air
What's special
Luminous sunroomReading roomBasement officeFenced backyardBackyard patioNew drawersExternally venting hood range
- 17 days
- on Zillow |
- -- |
- -- |
Travel times
Facts & features
Interior
Bedrooms & bathrooms
- Bedrooms: 4
- Bathrooms: 3
- Full bathrooms: 3
Rooms
- Room types: Sun Room
Heating
- Forced Air
Cooling
- Central Air
Appliances
- Included: Dishwasher, Dryer, Freezer, Microwave, Oven, Refrigerator, Washer
- Laundry: In Unit
Features
- Flooring: Hardwood, Tile
Interior area
- Total interior livable area: 2,635 sqft
Property
Parking
- Parking features: Off Street
- Details: Contact manager
Features
- Exterior features: Bicycle storage, Heating system: Forced Air, No Utilities included in rent
Details
- Parcel number: 01047003
Construction
Type & style
- Home type: SingleFamily
- Property subtype: Single Family Residence
Community & HOA
Location
- Region: Arlington
Financial & listing details
- Lease term: 1 Year
Price history
| Date | Event | Price |
|---|---|---|
| 4/28/2025 | Price change | $5,300-1.9%$2/sqft |
Source: Zillow Rentals | ||
| 4/18/2025 | Listed for rent | $5,400$2/sqft |
Source: Zillow Rentals | ||
| 5/19/2022 | Sold | $1,100,000+0.1%$417/sqft |
Source: | ||
| 4/12/2022 | Pending sale | $1,099,000$417/sqft |
Source: | ||
| 4/7/2022 | Listed for sale | $1,099,000+43.5%$417/sqft |
Source: | ||
![[object Object]](https://photos.zillowstatic.com/fp/5b964811dee8bba876afa71e61942f5a-p_i.jpg)
