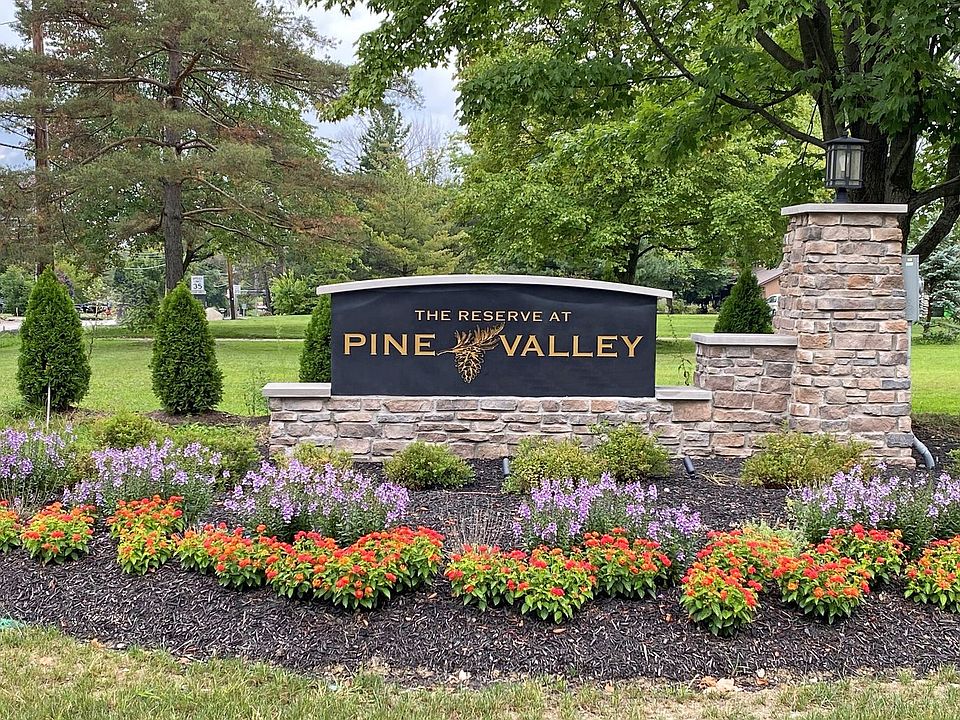Available NOW for IMMEDIATE OCCUPANCY.. The Prescott - By Parkview Custom Homes. 4,390 sq ft. 4 Bedroom, 3 Full Baths, 2 Half Baths. 3 Car Garage (2 car side entry, 1 car front entry). 9' poured wall basement. 2 Story Foyer w/hardwood flooring, metal spindles & open tread staircase w/painted risers, stained treads & carpet runner. Den/Office w/glass French doors, wainscoting & hardwood flooring. Dining Rm w/custom detail ceiling, wainscoting & hardwood flooring. 2-Story Great Rm w/large picture windows, fireplace w/stone surround & painted detail above mantle. Large Kitchen w/hardwood flooring, quartz countertops, large oversized island, SS microwave/oven combo, range & dishwasher, tile backsplash, smooth painted ceiling w/painted beams, large walk in closet & butler pantry. Large walk in pantry. Large mudroom w/built in cubbies.(2) 1/2 baths on 1st Floor. Large Master Suite on 2nd floor w/Large Walk in Closet w/island. Large Master Bath w/separate vanities, tile floor, tile shower. Every bedroom has adjoining bath. Large oversized wooded homesite w/creek at rear of property.
New construction
$1,100,000
2662 Hidden Pine Ln, Hinckley, OH 44233
4beds
4,390sqft
Single Family Residence
Built in 2025
-- sqft lot
$-- Zestimate®
$251/sqft
$-- HOA
Newly built
No waiting required — this home is brand new and ready for you to move in.
- 643 days
- on Zillow |
- 294 |
- 13 |
Zillow last checked: July 23, 2025 at 09:27am
Listing updated: July 23, 2025 at 09:27am
Listed by:
Parkview Custom Homes
Source: Parkview Homes
Travel times
Schedule tour
Select your preferred tour type — either in-person or real-time video tour — then discuss available options with the builder representative you're connected with.
Select a date
Facts & features
Interior
Bedrooms & bathrooms
- Bedrooms: 4
- Bathrooms: 5
- Full bathrooms: 3
- 1/2 bathrooms: 2
Features
- Walk-In Closet(s)
- Has fireplace: Yes
Interior area
- Total interior livable area: 4,390 sqft
Property
Parking
- Total spaces: 3
- Parking features: Garage
- Garage spaces: 3
Features
- Levels: 2.0
- Stories: 2
Details
- Parcel number: 01703A17067
Construction
Type & style
- Home type: SingleFamily
- Property subtype: Single Family Residence
Condition
- New Construction
- New construction: Yes
- Year built: 2025
Details
- Builder name: Parkview Custom Homes
Community & HOA
Community
- Subdivision: The Reserve at Pine Valley
Location
- Region: Hinckley
Financial & listing details
- Price per square foot: $251/sqft
- Tax assessed value: $860,230
- Annual tax amount: $16,688
- Date on market: 10/19/2023
About the community
Forestwood Model Home Grand Opening underway and available for tours. 3 car garages are included! Walkout basements are available. COUNTRY ESTATE HOMES with City conveniences in an outstanding Hinckley location. Situated on wide 3/4 - 1.5 Acre wooded homesites located on a private cul-de-sac, with plenty of privacy. Custom Single Family Homes (1st Floor Master & 2-Story Designs Available). Brunswick City Schools. Parkview Custom Homes brings their Tradition of Award Winning Designs, with many custom home features available to create you dream home!
Source: Parkview Homes

