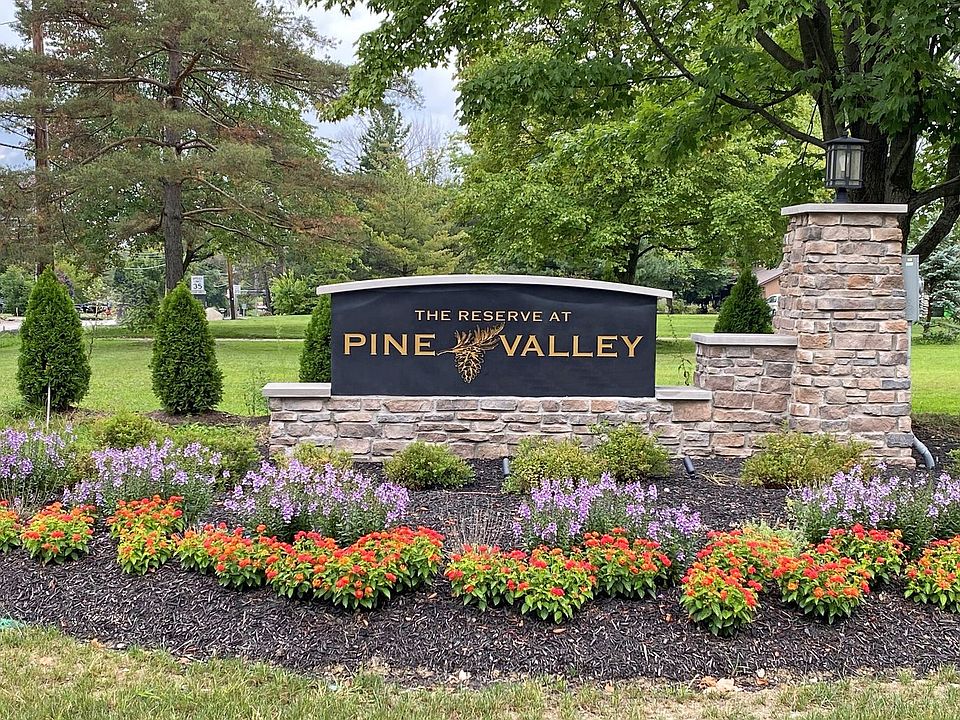The Prescott - By Parkview Custom Homes. Welcome Home to this Beautiful 4,390 sq ft. 4 Bedroom, 3 Full Baths, 2 Half Baths. 3 Car Garage (2 car side entry, 1 car front entry). 9' poured wall basement. 2 Story Foyer w/hardwood flooring, metal spindles & open tread staircase w/painted risers, stained treads & carpet runner. Den/Office w/glass french doors, wainscotting & hardwood flooring. Dining Rm w/custom ceiling detail, wainscotting & hardwood flooring. 2-Story Great Rm w/large picture windows, fireplace w/stone surround & painted detail above mantle. Large Kitchen w/hardwood flooring, quartz countertops, large oversized island, SS microwave/oven combo, range, dishwasher, SS Side by Side Refrigerator/Freezer, tile backsplash, smooth painted ceiling w/painted beams, large walk in closet & butler pantry. Large walk in pantry. Large mudroom w/built in cubbies.(2) 1/2 baths on 1st Floor. Large Master Suite on 2nd floor w/Large Walk in Closet w/island. Large Master Bath w/separate vanites, tile floor, tile shower. & stand alone tub. Every bedroom has adjoining bath. Large oversized wooded homesite w/creek at rear of property. Full yard landscaping and sprinkler system included!
New construction
$1,030,000
2662 Hidden Pine Ln #15, Hinckley, OH 44233
4beds
4,390sqft
Single Family Residence
Built in 2023
0.85 Acres lot
$-- Zestimate®
$235/sqft
$75/mo HOA
What's special
Large picture windowsMetal spindlesLarge master suiteLarge master bathLarge mudroomTile backsplash
- 461 days
- on Zillow |
- 446 |
- 10 |
Zillow last checked: 7 hours ago
Listing updated: March 12, 2025 at 06:21am
Listing Provided by:
Ryan A Puzzitiello 440-238-9440ryanpuzzitiello@parkviewhomes.com,
Parkview Homes Realty, LLC.
Source: MLS Now,MLS#: 5024926 Originating MLS: Akron Cleveland Association of REALTORS
Originating MLS: Akron Cleveland Association of REALTORS
Travel times
Schedule tour
Select your preferred tour type — either in-person or real-time video tour — then discuss available options with the builder representative you're connected with.
Select a date
Facts & features
Interior
Bedrooms & bathrooms
- Bedrooms: 4
- Bathrooms: 5
- Full bathrooms: 3
- 1/2 bathrooms: 2
- Main level bathrooms: 2
Primary bedroom
- Description: Flooring: Carpet
- Features: Coffered Ceiling(s)
- Level: Second
- Dimensions: 15.00 x 20.00
Bedroom
- Description: Flooring: Carpet
- Level: Second
- Dimensions: 15.00 x 12.00
Bedroom
- Description: Flooring: Carpet
- Level: Second
- Dimensions: 13.00 x 13.00
Bedroom
- Description: Flooring: Carpet
- Level: Second
- Dimensions: 14.00 x 13.00
Primary bathroom
- Description: Flooring: Ceramic Tile
- Features: Granite Counters
- Level: Second
- Dimensions: 11.00 x 13.00
Dining room
- Description: Flooring: Wood
- Level: First
- Dimensions: 15.00 x 16.00
Great room
- Description: Flooring: Carpet
- Features: Fireplace
- Level: First
- Dimensions: 19.00 x 18.00
Kitchen
- Description: Flooring: Wood
- Features: Beamed Ceilings, Chandelier
- Level: First
- Dimensions: 17.00 x 22.00
Laundry
- Level: Second
- Dimensions: 12.00 x 9.00
Mud room
- Level: First
- Dimensions: 13.00 x 8.00
Office
- Description: Flooring: Wood
- Level: First
- Dimensions: 12.00 x 15.00
Sunroom
- Description: Flooring: Wood
- Level: First
- Dimensions: 14.00 x 11.00
Heating
- Forced Air, Gas
Cooling
- Central Air
Appliances
- Included: Built-In Oven, Dishwasher, Disposal, Microwave, Range, Refrigerator
- Laundry: In Unit
Features
- Beamed Ceilings, Wet Bar, Breakfast Bar, Ceiling Fan(s), Chandelier, Crown Molding, Double Vanity, Entrance Foyer, Eat-in Kitchen, Granite Counters, Kitchen Island, Pantry, Recessed Lighting, Soaking Tub, Walk-In Closet(s)
- Basement: Full,Unfinished,Sump Pump
- Number of fireplaces: 1
- Fireplace features: Gas
Interior area
- Total structure area: 4,390
- Total interior livable area: 4,390 sqft
- Finished area above ground: 4,390
Video & virtual tour
Property
Parking
- Total spaces: 3
- Parking features: Attached, Drain, Garage, Garage Door Opener, Paved
- Attached garage spaces: 3
Features
- Levels: Two
- Stories: 2
- Patio & porch: Porch
- Exterior features: Sprinkler/Irrigation
- Has view: Yes
- View description: Trees/Woods
Lot
- Size: 0.85 Acres
- Features: Dead End, Stream/Creek, Spring, Wooded
Details
- Parcel number: 01703A17067
- Special conditions: Builder Owned
Construction
Type & style
- Home type: SingleFamily
- Architectural style: Colonial
- Property subtype: Single Family Residence
Materials
- Cedar, Stone, Vinyl Siding
- Roof: Asphalt,Fiberglass
Condition
- New Construction
- New construction: Yes
- Year built: 2023
Details
- Builder name: Parkview Custom Homes
- Warranty included: Yes
Utilities & green energy
- Sewer: Public Sewer
- Water: Public
Community & HOA
Community
- Security: Carbon Monoxide Detector(s), Smoke Detector(s)
- Subdivision: The Reserve at Pine Valley
HOA
- Has HOA: Yes
- Services included: Insurance
- HOA fee: $900 annually
- HOA name: The Reserve At Pine Valley
Location
- Region: Hinckley
Financial & listing details
- Price per square foot: $235/sqft
- Annual tax amount: $10,518
- Date on market: 3/19/2024
- Listing terms: Cash,Conventional
About the community
Forestwood Model Home Grand Opening underway and available for tours. 3 car garages are included! Walkout basements are available. COUNTRY ESTATE HOMES with City conveniences in an outstanding Hinckley location. Situated on wide 3/4 - 1.5 Acre wooded homesites located on a private cul-de-sac, with plenty of privacy. Custom Single Family Homes (1st Floor Master & 2-Story Designs Available). Brunswick City Schools. Parkview Custom Homes brings their Tradition of Award Winning Designs, with many custom home features available to create you dream home!
Source: Parkview Homes

