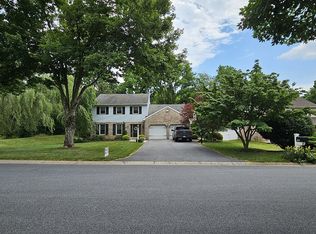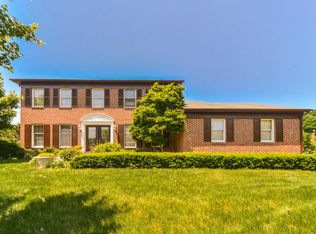Spacious 4-bed, 2.5-bath located in Manheim Township's Mission Hills neighborhood. First floor features cozy family room with wood burning fireplace and built-ins, sunroom with skylights, and bonus room that can easily be used for an office. Eat-in kitchen includes island, granite counters, tile backsplash, and stainless steel appliances. Recent updates to home consist of new windows in living room, new toilet and counters in powder room, and new roof.
This property is off market, which means it's not currently listed for sale or rent on Zillow. This may be different from what's available on other websites or public sources.


