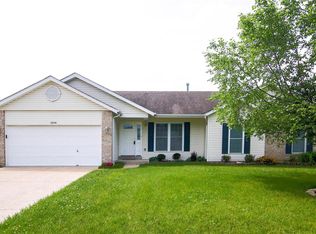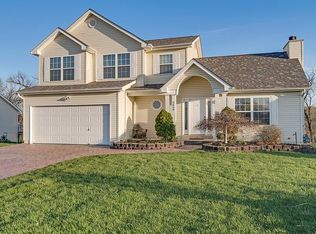Remarkable Ranch in The Exclusive Greens of Sugar Creek! This Fine Home has been Well Maintained & Move-In Ready! Typically, a 3-Bed, 2.5-Bath floor plan, two bedrooms have been combined into one Large, but could be converted back to three, or the Lower Level can provide space for Bedroom #3. Upgrades and Amenities Include an Open Floor Plan, Vaulted Ceilings, Rich Laminate Flooring, Main Floor Laundry, Newer Architectural Roof, Newer A/C, Furnace, & Humidifier, Large Eat-In Kitchen, Loads of Cabinets, Center Island & Breakfast Bar, All Appliances Included, Separate Dining, Master Bedroom Suite, New Carpet in Bedroom #2, Partially Finished Lower Level w/Walkout to Patio, Storage Galore, Neutral Paint, In-Ground Irrigation System, & a Big Covered Deck Overlooking a Private, Nature-Infused Back Yard (Wildlife Included)! There are some 36??? Handicap Accessible Doorways & Chair Rail that Stays or Seller Can Remove at Buyer???s Request. Plan Your Showing Today, Cause You Are Gonna Love It!
This property is off market, which means it's not currently listed for sale or rent on Zillow. This may be different from what's available on other websites or public sources.

