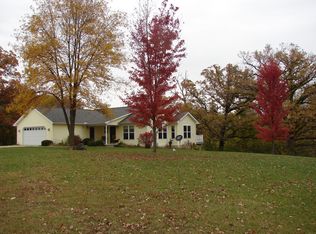Enjoy country living & 100% rural development financing! Beautiful newer home with vaulted ceiling open concept living room/kitchen/dining area on a 1.1 acre picturesque lot. Spacious 2 BR/2 BA home, 2 stall garage, spacious basement to finish the way you want to add a 3rd bedroom and den! The deck overlooks a beautiful wooded ravine for wildlife viewing. This home is a turnkey hunter's dream with the potential acquisition of adjoining timber fed by Sandy Creek. Beautiful spacious kitchen with steller rose Silestone Quartz counter tops, quality cabinets in maple toffee, and stainless appliances. Master bedroom with full bath & closet, complete with pocket doors. Subdivision of property will be reflected in lower 2020 property tax billed.
This property is off market, which means it's not currently listed for sale or rent on Zillow. This may be different from what's available on other websites or public sources.


