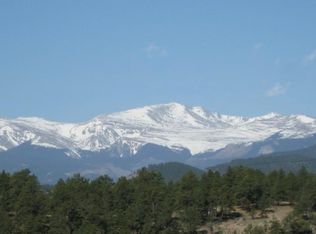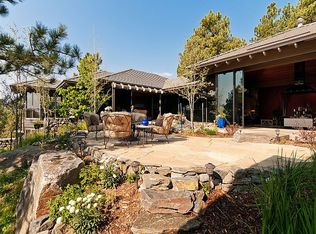Contemporary stucco and stone mountain home offers stunning snow capped mountain views and 10 acres of privacy. Spacious gourmet kitchen with onyx center island, granite counter tops, and circular island bar with ample seating suited for all types of gatherings. The open floor plan allows the million dollar snow capped views to be seen from the kitchen, great room and dining area. The great room with gas fireplace opens onto the viewing deck perfect for entertaining or that leisurely glass of evening wine. Main floor master with 5 pc bathroom, large walk-in closet, and gas fireplace also captures our Colorado mountain views. Completing the main floor is the family room with fireplace and built-in bookshelves which offers the perfect respite or library. Continue downstairs to the walk-out basement for the 2 guest bedrooms, 2 bathrooms, office with built-in desk, rec room and 4th fireplace. Three car garage, privacy gate, and convenient location complete this rare find.
This property is off market, which means it's not currently listed for sale or rent on Zillow. This may be different from what's available on other websites or public sources.


