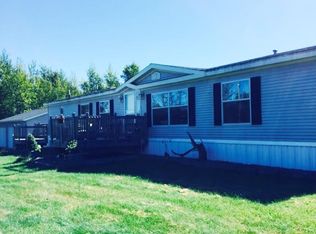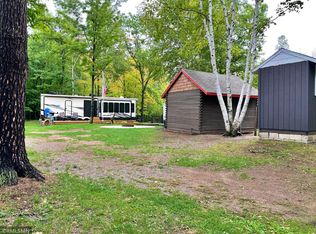Closed
$420,000
26612 State Highway 47, Aitkin, MN 56431
3beds
1,888sqft
Manufactured Home
Built in 2001
40 Acres Lot
$415,700 Zestimate®
$222/sqft
$1,756 Estimated rent
Home value
$415,700
Estimated sales range
Not available
$1,756/mo
Zestimate® history
Loading...
Owner options
Explore your selling options
What's special
The property is a meticulously maintained high-end manufactured home featuring a well-appointed kitchen with dining areas, including a formal dining room, a spacious living room with a wood-burning fireplace, three generously sized bedrooms, two full bathrooms, a laundry room, a sizable pantry, a three-season porch, and a covered deck. The home is heated with a gas forced air furnace and cooled with central air conditioning. Additionally, the property includes a seasonal bunk house equipped with electric heat, an open porch, a living room, a kitchen, a bedroom, and a bathroom. There is also a Morton 30x53 pole building with a concrete floor and 100-amp electrical service, a multi-purpose building measuring 30x16, and a detached two-car garage with a concrete floor, drywall, and insulation. The entire estate is situated on 40 acres of land, featuring a large yard area and abundant tree coverage.
Zillow last checked: 8 hours ago
Listing updated: July 11, 2025 at 07:13am
Listed by:
Jeffrey Schlagel 218-820-0995,
Cummings Janzen Realty, Inc
Bought with:
Connor Bowman
eXp Realty
Source: NorthstarMLS as distributed by MLS GRID,MLS#: 6730770
Facts & features
Interior
Bedrooms & bathrooms
- Bedrooms: 3
- Bathrooms: 2
- Full bathrooms: 2
Bedroom 1
- Level: Main
- Area: 156 Square Feet
- Dimensions: 12x13
Bedroom 2
- Level: Main
- Area: 130 Square Feet
- Dimensions: 10x13
Bedroom 3
- Level: Main
- Area: 117 Square Feet
- Dimensions: 9x13
Dining room
- Level: Main
- Area: 130 Square Feet
- Dimensions: 10x13
Flex room
- Level: Main
- Area: 260 Square Feet
- Dimensions: 13x20
Informal dining room
- Level: Main
- Area: 132 Square Feet
- Dimensions: 11x12
Kitchen
- Level: Main
- Area: 144 Square Feet
- Dimensions: 12x12
Laundry
- Level: Main
- Area: 60 Square Feet
- Dimensions: 5x12
Living room
- Level: Main
- Area: 130 Square Feet
- Dimensions: 10x13
Other
- Level: Main
- Area: 40 Square Feet
- Dimensions: 5x8
Other
- Level: Main
- Area: 70 Square Feet
- Dimensions: 10x7
Heating
- Forced Air
Cooling
- Central Air
Appliances
- Included: Dishwasher, Dryer, Microwave, Range, Refrigerator, Washer
Features
- Basement: None
- Number of fireplaces: 1
- Fireplace features: Living Room, Wood Burning
Interior area
- Total structure area: 1,888
- Total interior livable area: 1,888 sqft
- Finished area above ground: 1,888
- Finished area below ground: 0
Property
Parking
- Total spaces: 2
- Parking features: Detached, Gravel, Electric, Garage Door Opener, Insulated Garage
- Garage spaces: 2
- Has uncovered spaces: Yes
- Details: Garage Dimensions (24x30)
Accessibility
- Accessibility features: None
Features
- Levels: One
- Stories: 1
- Patio & porch: Covered, Deck, Porch
Lot
- Size: 40 Acres
- Dimensions: 1320 x 1320
- Features: Many Trees
Details
- Additional structures: Barn(s), Bunk House, Pole Building
- Foundation area: 1792
- Parcel number: 210014700
- Zoning description: Residential-Single Family
- Wooded area: 784080
Construction
Type & style
- Home type: MobileManufactured
- Property subtype: Manufactured Home
Materials
- Vinyl Siding
- Roof: Age 8 Years or Less,Asphalt
Condition
- Age of Property: 24
- New construction: No
- Year built: 2001
Utilities & green energy
- Electric: Circuit Breakers, 100 Amp Service, Power Company: Mille Lacs Energy Co-op
- Gas: Propane
- Sewer: Tank with Drainage Field
- Water: Drilled
- Utilities for property: Underground Utilities
Community & neighborhood
Location
- Region: Aitkin
HOA & financial
HOA
- Has HOA: No
Price history
| Date | Event | Price |
|---|---|---|
| 7/10/2025 | Sold | $420,000-1.2%$222/sqft |
Source: | ||
| 6/13/2025 | Pending sale | $425,000$225/sqft |
Source: | ||
| 6/2/2025 | Listed for sale | $425,000$225/sqft |
Source: | ||
Public tax history
| Year | Property taxes | Tax assessment |
|---|---|---|
| 2024 | $1,716 +2% | $402,942 +3.9% |
| 2023 | $1,682 +34.6% | $387,981 +9.9% |
| 2022 | $1,250 +3.3% | $353,145 +61.3% |
Find assessor info on the county website
Neighborhood: 56431
Nearby schools
GreatSchools rating
- 8/10Rippleside Elementary SchoolGrades: PK-6Distance: 12.8 mi
- 7/10Aitkin Secondary SchoolGrades: 7-12Distance: 13.2 mi

