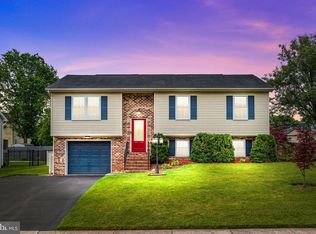Sold for $287,000
$287,000
2661 Wyngate Rd, Dover, PA 17315
4beds
1,670sqft
Single Family Residence
Built in 1994
0.38 Acres Lot
$321,600 Zestimate®
$172/sqft
$2,026 Estimated rent
Home value
$321,600
$306,000 - $338,000
$2,026/mo
Zestimate® history
Loading...
Owner options
Explore your selling options
What's special
Beautiful 4 Bedroom & 3 Full Bath Home which includes 2 master suites one on each level. Open floor plan w/vaulted ceilings & recessed lighting in the Living Room. The Kitchen offers lots of cabinet space, a huge island/bar, glass tile backsplash, upgraded stainless steel appliances & new plantation blinds. The sliding glass door in the dining area was replaced & it leads out to the 14x14 deck that overlooks the large, beautiful backyard. The yard offers privacy with lots of mature trees. Some of the trees include: White Chinese Dogwood, Magnolia, Pear, Hybrid Cherry & Paper Bark Maple. The yard also features a 12x20 2-Story outbuilding that has a cement floor, electric & pull-down steps that lead up to the 2nd floor. Lots of possibilities of what you could use this building for & the 2nd flr makes a great hangout for kids or just extra storage space. Next to the outbuilding there is a covered patio that has a new roof & a firepit area next to that! A great place to enjoy your summer evenings! At the back of the lot there is a small stream that runs through the woods. This is a great place for the kids to explore or to just spend time enjoying the peacefulness of nature that surrounds you. Now back to the house....The main floor offers 3 Bedrooms & 2 full baths with updated flooring on this level & ceiling fans in all 3 bedrooms. The lower level features a 4th Bedroom with it's own private full bath that has a large walk-in shower. The laundry room & the oversized 2-Car garage are also on this level. Other updates include: New Roof in 2017, Updated Gas Furnace & Central Air in 2016, Central Vac & Water Softner. Take a look at this beautiful home that has so much to offer before its gone!
Zillow last checked: 8 hours ago
Listing updated: April 19, 2024 at 12:02pm
Listed by:
Lisa Y Hartlaub 717-487-5521,
Berkshire Hathaway HomeServices Homesale Realty
Bought with:
Michael Harget, 5001001
Keller Williams Keystone Realty
Source: Bright MLS,MLS#: PAYK2042286
Facts & features
Interior
Bedrooms & bathrooms
- Bedrooms: 4
- Bathrooms: 3
- Full bathrooms: 3
- Main level bathrooms: 2
- Main level bedrooms: 3
Basement
- Area: 450
Heating
- Central, Natural Gas
Cooling
- Central Air, Electric
Appliances
- Included: Microwave, Central Vacuum, Dishwasher, Oven/Range - Gas, Refrigerator, Stainless Steel Appliance(s), Washer, Dryer, Water Heater, Electric Water Heater
Features
- Built-in Features, Ceiling Fan(s), Central Vacuum, Combination Kitchen/Dining, Combination Kitchen/Living, Dining Area, Eat-in Kitchen, Kitchen Island, Primary Bath(s), Bathroom - Stall Shower, Bathroom - Tub Shower, Upgraded Countertops, Walk-In Closet(s)
- Flooring: Carpet, Ceramic Tile, Concrete, Laminate, Vinyl
- Doors: Storm Door(s), Sliding Glass
- Windows: Window Treatments
- Has basement: No
- Has fireplace: Yes
Interior area
- Total structure area: 1,670
- Total interior livable area: 1,670 sqft
- Finished area above ground: 1,220
- Finished area below ground: 450
Property
Parking
- Total spaces: 2
- Parking features: Garage Faces Front, Oversized, Driveway, Attached, Off Street
- Attached garage spaces: 2
- Has uncovered spaces: Yes
Accessibility
- Accessibility features: None
Features
- Levels: Split Foyer,Two
- Stories: 2
- Patio & porch: Deck, Patio
- Exterior features: Sidewalks
- Pool features: None
Lot
- Size: 0.38 Acres
- Features: Cleared, Front Yard, Rear Yard, SideYard(s), Level, Stream/Creek
Details
- Additional structures: Above Grade, Below Grade, Outbuilding
- Parcel number: 240001401060000000
- Zoning: RESIDENTIAL
- Special conditions: Standard
Construction
Type & style
- Home type: SingleFamily
- Property subtype: Single Family Residence
Materials
- Vinyl Siding, Brick
- Foundation: Permanent
- Roof: Architectural Shingle
Condition
- New construction: No
- Year built: 1994
Utilities & green energy
- Sewer: Public Sewer
- Water: Public
Community & neighborhood
Location
- Region: Dover
- Subdivision: Fox Meadows
- Municipality: DOVER TWP
Other
Other facts
- Listing agreement: Exclusive Right To Sell
- Listing terms: Cash,Conventional,FHA,VA Loan,USDA Loan
- Ownership: Fee Simple
Price history
| Date | Event | Price |
|---|---|---|
| 7/14/2023 | Sold | $287,000+4.4%$172/sqft |
Source: | ||
| 6/5/2023 | Pending sale | $274,900$165/sqft |
Source: | ||
| 6/1/2023 | Listed for sale | $274,900+61.7%$165/sqft |
Source: | ||
| 7/7/2017 | Sold | $170,000+0.1%$102/sqft |
Source: Public Record Report a problem | ||
| 5/24/2017 | Listed for sale | $169,900+34.8%$102/sqft |
Source: COUNTRY HOME REAL ESTATE #21705876 Report a problem | ||
Public tax history
| Year | Property taxes | Tax assessment |
|---|---|---|
| 2025 | $4,431 +0.9% | $135,050 |
| 2024 | $4,390 +1.4% | $135,050 +1.4% |
| 2023 | $4,329 +8% | $133,170 |
Find assessor info on the county website
Neighborhood: Weigelstown
Nearby schools
GreatSchools rating
- 6/10Weigelstown El SchoolGrades: K-5Distance: 0.9 mi
- 6/10DOVER AREA MSGrades: 6-8Distance: 1.3 mi
- 4/10Dover Area High SchoolGrades: 9-12Distance: 1.5 mi
Schools provided by the listing agent
- Middle: Dover Area Intrmd
- High: Dover Area
- District: Dover Area
Source: Bright MLS. This data may not be complete. We recommend contacting the local school district to confirm school assignments for this home.

Get pre-qualified for a loan
At Zillow Home Loans, we can pre-qualify you in as little as 5 minutes with no impact to your credit score.An equal housing lender. NMLS #10287.
