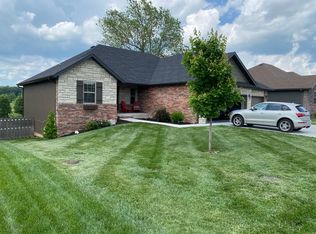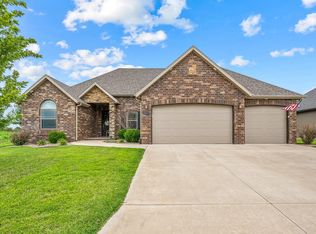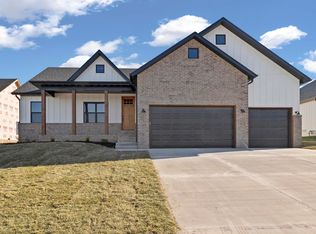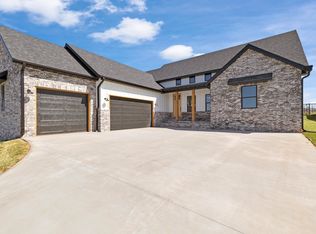One-Owner Traditional Home in Ideal Ozark Location - Built in 2018, this almost-new, 5-bedroom home offers comfort and style in the popular family-friendly Eagle Springs development. From the spacious walkout basement to the open-concept floor plan, the 3,292-square-foot home provides your family with ample room to live, work and entertain. The vaulted living room ceiling, rich wood laminate flooring, stone, gas fireplace and numerous windows throughout infuse the home with natural light and a feeling of spaciousness. The kitchen is ideal for busy families, with a large bar, granite countertops and cabinets that go to the ceiling for maximum storage. The nearly new gas range, refrigerator, washer and dryer all stay with the home. The split bedroom design, with three bedrooms on the main level and two more in the basement, creates more privacy and reduces the amount of noise traveling between rooms. The master suite features a tray ceiling and a spa-like bathroom and includes a large soaking tub, walk-in tile shower, double vanity and walk-in closet with built-in shelving. The walkout basement offers fun and function. The bonus/media room has surround sound. Plus, the lower level includes a storm shelter and plenty of room for storage. Sitting on a corner lot, this home also includes a covered deck off the kitchen dining area and covered and uncovered patio areas accessed from the walkout basement. In addition to a high-quality home, this property is ideally situated to make getting to Springfield, Ozark and Nixa a breeze. With this amazing home, you get the beauty of the Christian County countryside without the hustle and bustle of the metro areas. Call for a showing today! 2661 W Fishhook Ave, Ozark, MO.
This property is off market, which means it's not currently listed for sale or rent on Zillow. This may be different from what's available on other websites or public sources.




