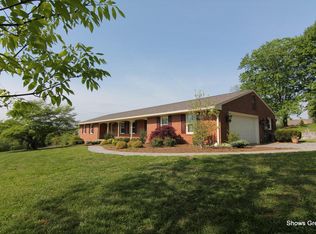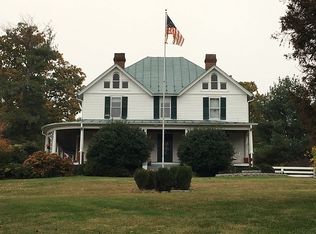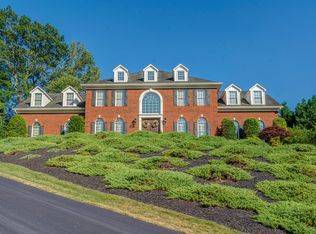Escape to your own gated retreat with spacious home. This 3 BR, 3.5 BA home has plenty of space for everyone to spread out. The entry level boast 3 living spaces, including a formal living room, family room and sun room. There is a formal dining room in addition to the breakfast area. The kitchen has stainless steel appliances and quartz counter tops. At the top of the stairs you will find a bonus area with multiple possibilities. The master suite has a fireplace for those cold winter nights, a walk-in closet and en suite. Outdoor entertaining will be taken to the next level with direct access from the sun room to an over sized cover patio overlooking the gazebo and in ground pool & hot tub. Large workshop with 1/2 bath.
This property is off market, which means it's not currently listed for sale or rent on Zillow. This may be different from what's available on other websites or public sources.



