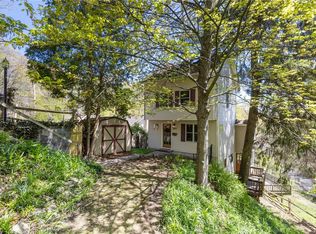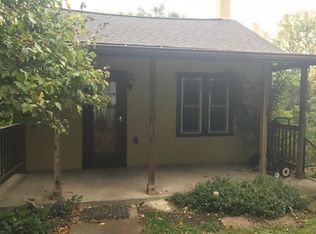Wake up to breakfast sunrise views on the elevated deck, and end the day on your spacious, shaded patio! What a unique home, with wonderful upgrades, all on a quiet "no outlet" street! (Wonderfully maintained in the winter months) Walk to the bay, playground, or go for a short drive (less than 1.5 miles) to Sea Breeze! Master bedroom with vaulted ceilings and loft. Beautifully updated bath! (2021). Full walk-out basement with workshop area. Brazilian hardwood floors throughout. Bright kitchen with breakfast bar and dining area. Greenlight internet! All appliances included, so move right in! New septic motor in 2022 and recently cleaned exit lines. Delayed negotiations until Friday 7/29/22 at 2pm.
This property is off market, which means it's not currently listed for sale or rent on Zillow. This may be different from what's available on other websites or public sources.

