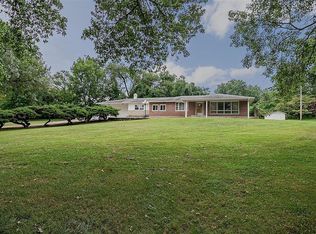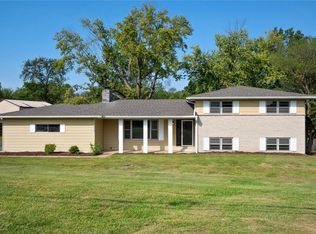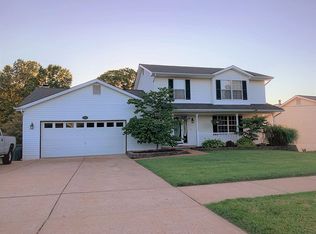OPPORTUNITY OF A LIFETIME! This is one unique multipurpose property! Zoned BOTH COMMERCIAL AND RESIDENTIAL! Run your business from home or live where you can start that hobby you have always dreamed of. Or just run your business from this property and entertain your employees and clients by the large 20 x 40 LARGE INGROUND POOL this summer! A trucking company is currently being run from this property. Full brick ranch with updated kitchen, large sunroom and many possibilities in the blank slate of the spacious lower level. 40 x 40 garage along with spacious parking would be the perfect scenario for another trucking co., landscape co., concrete co., auto repair, roofing co..... the list goes on!! Located in the heart of Arnold with easy access to highways and shopping. Property being sold AS-IS, seller to make no repairs.
This property is off market, which means it's not currently listed for sale or rent on Zillow. This may be different from what's available on other websites or public sources.


