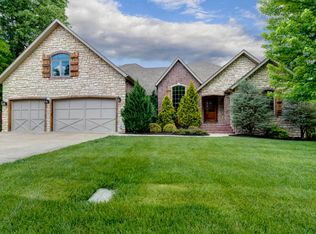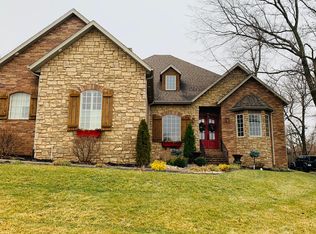Closed
Price Unknown
2661 S Forrest Heights Avenue, Springfield, MO 65809
4beds
3,580sqft
Single Family Residence
Built in 2003
0.33 Acres Lot
$637,200 Zestimate®
$--/sqft
$3,550 Estimated rent
Home value
$637,200
$605,000 - $675,000
$3,550/mo
Zestimate® history
Loading...
Owner options
Explore your selling options
What's special
Welcome home to 2661 S. Forrest Heights in Springfield. This 4 bed 5 bath home has everything you've been looking for in a luxury home. This beautiful home has a large kitchen that has been completely redone. Large master bedroom with remodeled master bathroom are an absolute must see. Master bedroom has a door the leads to the patio. Guest bathroom has also been remodeled. Bonus room and office also both have their own private bathroom. Home has a beautiful backyard with a covered patio that feels so much like a private oasis. When you visit the back yard, you'll feel like you are completely alone. New roof, new HVAC system, new flooring throughout home and new hot water heater are just a few of the many updates. Home has so much to offer and won't last long.
Zillow last checked: 8 hours ago
Listing updated: August 28, 2024 at 06:29pm
Listed by:
David J Johnson 417-319-1000,
Team Real Estate Springfield, LLC
Bought with:
Terri E. Herman, 2015024535
AMAX Real Estate
Source: SOMOMLS,MLS#: 60243555
Facts & features
Interior
Bedrooms & bathrooms
- Bedrooms: 4
- Bathrooms: 5
- Full bathrooms: 4
- 1/2 bathrooms: 1
Heating
- Forced Air, Natural Gas
Cooling
- Ceiling Fan(s), Central Air
Appliances
- Included: Dishwasher, Disposal, Free-Standing Gas Oven, Microwave
- Laundry: Main Level, W/D Hookup
Features
- Cathedral Ceiling(s), Central Vacuum, Crown Molding, Granite Counters, High Speed Internet, Soaking Tub, Vaulted Ceiling(s), Walk-in Shower
- Flooring: Hardwood
- Windows: Blinds, Double Pane Windows, Shutters
- Has basement: No
- Attic: Fully Floored
- Has fireplace: Yes
- Fireplace features: Family Room, Gas
Interior area
- Total structure area: 3,580
- Total interior livable area: 3,580 sqft
- Finished area above ground: 3,580
- Finished area below ground: 0
Property
Parking
- Total spaces: 6
- Parking features: Driveway, Garage Faces Front
- Attached garage spaces: 6
- Has uncovered spaces: Yes
Features
- Levels: One and One Half
- Stories: 1
- Patio & porch: Covered, Patio
- Exterior features: Rain Gutters
- Has spa: Yes
- Spa features: Bath
- Fencing: Privacy,Wood
- Has view: Yes
- View description: City
Lot
- Size: 0.33 Acres
- Dimensions: 89 x 160
- Features: Curbs, Landscaped, Sprinklers In Front, Sprinklers In Rear
Details
- Parcel number: 881902200050
Construction
Type & style
- Home type: SingleFamily
- Architectural style: Traditional
- Property subtype: Single Family Residence
Materials
- Brick, Stone
- Foundation: Poured Concrete
- Roof: Composition
Condition
- Year built: 2003
Utilities & green energy
- Sewer: Public Sewer
- Water: Public
Community & neighborhood
Security
- Security features: Security System, Smoke Detector(s)
Location
- Region: Springfield
- Subdivision: Emerald Pointe
HOA & financial
HOA
- HOA fee: $350 annually
- Services included: Trash
Other
Other facts
- Listing terms: Cash,Conventional,FHA,VA Loan
- Road surface type: Asphalt
Price history
| Date | Event | Price |
|---|---|---|
| 6/30/2023 | Sold | -- |
Source: | ||
| 5/30/2023 | Pending sale | $579,900$162/sqft |
Source: | ||
| 5/26/2023 | Listed for sale | $579,900+19.8%$162/sqft |
Source: | ||
| 1/20/2021 | Listing removed | -- |
Source: | ||
| 1/19/2021 | Price change | $484,000-2%$135/sqft |
Source: Team Real Estate Springfield, LLC #60181097 Report a problem | ||
Public tax history
| Year | Property taxes | Tax assessment |
|---|---|---|
| 2025 | $5,502 +20.7% | $110,430 +30% |
| 2024 | $4,558 +0.6% | $84,950 |
| 2023 | $4,532 +13.7% | $84,950 +16.4% |
Find assessor info on the county website
Neighborhood: 65809
Nearby schools
GreatSchools rating
- 10/10Sequiota Elementary SchoolGrades: K-5Distance: 1.5 mi
- 6/10Pershing Middle SchoolGrades: 6-8Distance: 2 mi
- 8/10Glendale High SchoolGrades: 9-12Distance: 1.1 mi
Schools provided by the listing agent
- Elementary: SGF-Sequiota
- Middle: SGF-Pershing
- High: SGF-Glendale
Source: SOMOMLS. This data may not be complete. We recommend contacting the local school district to confirm school assignments for this home.

