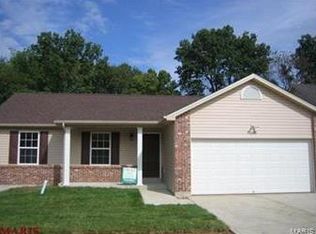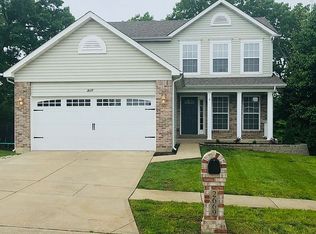Look no further than this stunning 2-story in popular Ivy Trails subdivision! This 6yo home is decked out with recent upgrades including a BRAND NEW designer kitchen with trendy gray cabinets, huge island, and quartz counters. Gleaming hardwood floors grace the main level, and you'll love the view of beautiful sunsets from the abundant tinted windows. Upstairs, you'll find an enormous master suite complete with a large closet and 4-piece bath which is adjacent to an adorably decorated laundry area! Two spacious bedrooms and a jack-n-jill bath round out the upper level. The walkout basement was recently completely refinished and has new carpet throughout, a cute full bath, and a 4th legal bedroom. Don't miss the garage which has an awesome mancave area with cabinets and workshop space. Other recent upgrades include a renovated powder room on the main level, new 4-ton HVAC unit, designer paint colors throughout, some new lighting, and landscaping! This incredible home won't last long!
This property is off market, which means it's not currently listed for sale or rent on Zillow. This may be different from what's available on other websites or public sources.

