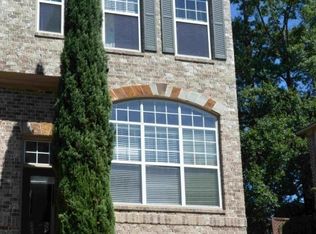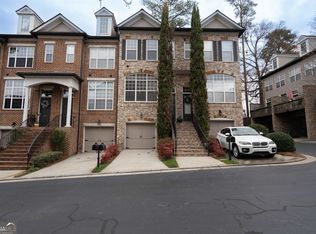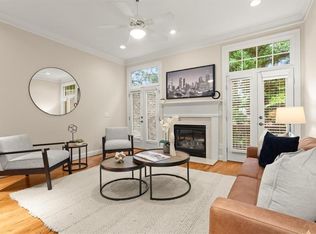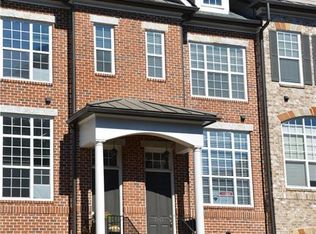Closed
$475,000
2661 Rivers Edge Dr NE, Atlanta, GA 30324
3beds
2,302sqft
Townhouse
Built in 2004
4.9 Acres Lot
$466,900 Zestimate®
$206/sqft
$3,545 Estimated rent
Home value
$466,900
$430,000 - $504,000
$3,545/mo
Zestimate® history
Loading...
Owner options
Explore your selling options
What's special
Discover this stunning end unit nestled in the private, gated community of Rivers Edge at Peachtree Creek. The open and airy layout seamlessly connects the living, dining, and kitchen areas, creating a relaxed flow perfect for entertaining or unwinding in peace. The main level features 10-foot ceilings, beautiful hardwood floors, spacious kitchen with granite countertops, a breakfast bar, and French doors that open to a private deck-ideal for enjoying your morning coffee or evening cocktails. A separate dining room and convenient powder room complete this level. Upstairs, the owner's suite boasts elegant trey ceilings and a luxurious bathroom with a walk-in shower and spa tub. A laundry room and cozy guest room w/ large closet are also on this floor. The terrace level offers a private third bedroom w/ ensuite bathroom that can easily flex to a home office and/or workout room. Access the garage on this level, including its spacious storage closet. Centrally located just three blocks from the new Trailhead for the South Fork Peachtree Greenway (a future connection to the Atlanta Beltline), the community features guest parking, a pet station, and scenic creekside seating. Minutes from Phipps Plaza, Lenox Mall, boutique shopping, dining, Shady Valley Park, and with easy access to GA-400, I-85/75, and MARTA, this home is super close to Emory, CDC, Midtown, and major employers. Don't miss out-this Brookhaven beauty won't last long!
Zillow last checked: 8 hours ago
Listing updated: November 17, 2025 at 09:45am
Listed by:
Reginald O'Neill 404-406-8776,
Keller Knapp, Inc
Bought with:
Catherine Postema, 407597
Bolst, Inc.
Source: GAMLS,MLS#: 10586829
Facts & features
Interior
Bedrooms & bathrooms
- Bedrooms: 3
- Bathrooms: 4
- Full bathrooms: 3
- 1/2 bathrooms: 1
Dining room
- Features: Seats 12+
Kitchen
- Features: Breakfast Bar, Kitchen Island, Pantry, Solid Surface Counters
Heating
- Central
Cooling
- Ceiling Fan(s), Central Air
Appliances
- Included: Dishwasher, Disposal, Dryer, Gas Water Heater, Microwave, Refrigerator, Washer
- Laundry: In Hall, Upper Level
Features
- Double Vanity, High Ceilings
- Flooring: Carpet, Hardwood
- Windows: Double Pane Windows, Window Treatments
- Basement: Bath Finished,Daylight,Exterior Entry,Finished,Interior Entry
- Attic: Pull Down Stairs
- Number of fireplaces: 1
- Fireplace features: Factory Built, Family Room
- Common walls with other units/homes: End Unit,No One Above,No One Below
Interior area
- Total structure area: 2,302
- Total interior livable area: 2,302 sqft
- Finished area above ground: 2,302
- Finished area below ground: 0
Property
Parking
- Total spaces: 1
- Parking features: Garage
- Has garage: Yes
Features
- Levels: Three Or More
- Stories: 3
- Patio & porch: Deck
- Fencing: Fenced,Privacy
- Waterfront features: Creek, No Dock Or Boathouse
- Body of water: None
Lot
- Size: 4.90 Acres
- Features: Other
- Residential vegetation: Partially Wooded
Details
- Additional structures: Kennel/Dog Run
- Parcel number: 18 154 11 019
Construction
Type & style
- Home type: Townhouse
- Architectural style: Other
- Property subtype: Townhouse
- Attached to another structure: Yes
Materials
- Brick
- Foundation: Slab
- Roof: Composition
Condition
- Resale
- New construction: No
- Year built: 2004
Utilities & green energy
- Electric: 220 Volts
- Sewer: Public Sewer
- Water: Public
- Utilities for property: Cable Available, Electricity Available, Natural Gas Available, Phone Available, Sewer Available, Underground Utilities, Water Available
Community & neighborhood
Security
- Security features: Carbon Monoxide Detector(s), Gated Community, Smoke Detector(s)
Community
- Community features: Gated, Park, Playground, Near Public Transport, Walk To Schools, Near Shopping
Location
- Region: Atlanta
- Subdivision: Rivers Edge at Peachtree Creek
HOA & financial
HOA
- Has HOA: Yes
- Services included: Insurance, Maintenance Structure, Maintenance Grounds, Pest Control
Other
Other facts
- Listing agreement: Exclusive Agency
- Listing terms: Cash,Conventional,FHA,VA Loan
Price history
| Date | Event | Price |
|---|---|---|
| 11/6/2025 | Sold | $475,000-0.8%$206/sqft |
Source: | ||
| 10/6/2025 | Pending sale | $479,000$208/sqft |
Source: | ||
| 10/6/2025 | Listed for sale | $479,000$208/sqft |
Source: | ||
| 10/2/2025 | Pending sale | $479,000$208/sqft |
Source: | ||
| 9/18/2025 | Price change | $479,000-2.1%$208/sqft |
Source: | ||
Public tax history
Tax history is unavailable.
Neighborhood: 30324
Nearby schools
GreatSchools rating
- 2/10Woodward Elementary SchoolGrades: PK-5Distance: 1.1 mi
- 4/10Sequoyah Middle SchoolGrades: 6-8Distance: 6.2 mi
- 3/10Cross Keys High SchoolGrades: 9-12Distance: 1.3 mi
Schools provided by the listing agent
- Elementary: Woodward
- Middle: Sequoyah
- High: Cross Keys
Source: GAMLS. This data may not be complete. We recommend contacting the local school district to confirm school assignments for this home.
Get a cash offer in 3 minutes
Find out how much your home could sell for in as little as 3 minutes with a no-obligation cash offer.
Estimated market value$466,900
Get a cash offer in 3 minutes
Find out how much your home could sell for in as little as 3 minutes with a no-obligation cash offer.
Estimated market value
$466,900



