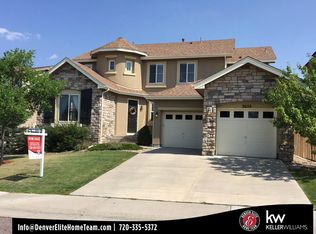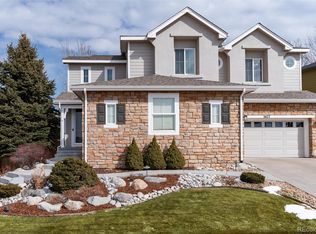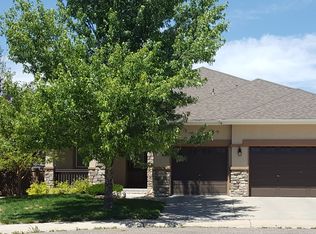COMING JULY!! Beautiful home in the desirable Firelight Community! 5 Bedrooms, 4.5 Bathrooms and 3 Car Garage. Available for lease beginning of July, this absolutely gorgeous home is across the street from Red Tail Park in Highlands Ranch and very close to Mountain Ridge Middle School and Mountain Vista High School. This is a very spacious, executive home with hardwood floors throughout. You enter into the formal living room with vaulted ceilings, tons of windows and a grand staircase welcoming you into the dining room! The formal dining room is in the center of the house making it perfect for family gatherings. The kitchen is equipped with a double oven, gas range, newer dishwasher, microwave, and larger stainless steel refrigerator. Enjoy the breakfast nook, gorgeous deck and backyard!! The family room has a gas fireplace and is wired for surround sound. Also on the main level, you will find a spacious guest room with private bath, mud room, and half bath. Once upstairs, you enter the Master Suite with a peaceful sleeping area with a cove ceiling and fan and has a large sitting room attached that can be an office, work out space, or nursery! The master bath continues this relaxing atmosphere with large a soaking tub, separate shower, dual vanities, and a huge walk-in closet! Amazing retreat! Across the landing you will find two very large secondary bedrooms that have large closets and share a large bath in the hallway. The laundry room has plenty of cabinets, a utility sink and a washer and dryer are also located on the upper level! The upgrades continue in the basement! There is a recreation room with built-ins, a theater prewired for surround sound, a custom wet bar and an office/study space! In addition, there is a bedroom and bathroom located in the basement. This home has everything you would need! No Cats Please. With tenants still present in the home, showings will have to be scheduled ahead of time. I have phone conversations before scheduling any showings. Owner pays HOA. No Smoking
This property is off market, which means it's not currently listed for sale or rent on Zillow. This may be different from what's available on other websites or public sources.


