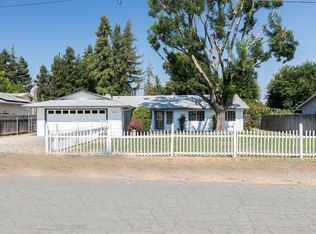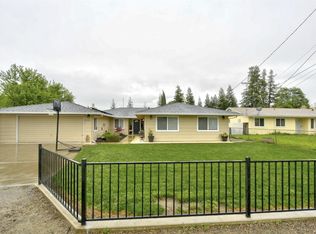Nicely updated & move in ready home, 2661 Palm St is located on a quiet street with low traffic! This family home feautures 3bd 2ba 1379sqft, 2car garage & .23ac lot, Plus bonus room for a 4th bedroom potential. This home is perfect for the growing family. Nice open room concept, Living room has nice fireplace/stove insert. Nice size Kitchen w/ plenty of cabinetry, Tile counters, & formal dining area just off kitchen. New carpet throughout, New interior paint. Nice size backyard with concrete patio. RV or trailer parking. The entire property is fenced for extra security and offers a beautiful view of the Sutter Buttes right at your front door. This great family neighborhood offers access to Sutter Buttes bike trail & walking distance to schools & shopping. Don't miss out on this move in ready home! Come see it today!!
This property is off market, which means it's not currently listed for sale or rent on Zillow. This may be different from what's available on other websites or public sources.

