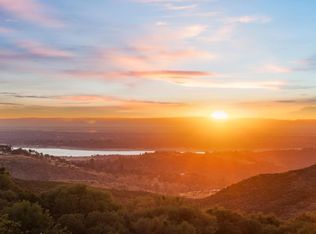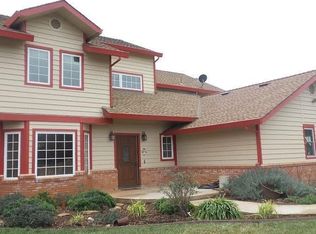This is a 3 bedroom house that includes a Gameroom, office, kitchen nook in addition to the formal dining room. There is a custom designed temperature controlled wine room wine with 400-500 bottle capacity. 3 car garage. In addition to main house the property includes 1200 sq ft mobile home and large barn incorporating a workshop. 3 Sections of the property (Approx 4 acres)are fenced for livestock, with two covered enclosures and a round pen.
This property is off market, which means it's not currently listed for sale or rent on Zillow. This may be different from what's available on other websites or public sources.


