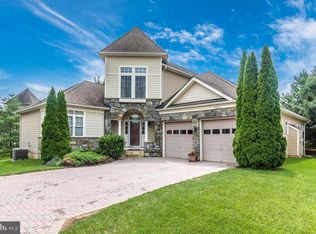Sold for $668,000
$668,000
2661 Monocacy Ford Rd, Frederick, MD 21701
3beds
2,075sqft
Single Family Residence
Built in 2005
5,369 Square Feet Lot
$670,600 Zestimate®
$322/sqft
$2,850 Estimated rent
Home value
$670,600
$617,000 - $724,000
$2,850/mo
Zestimate® history
Loading...
Owner options
Explore your selling options
What's special
Offer accepted! Open house canceled! Welcome to 2661 Monocacy Ford Rd: This lovely one-level three bedroom, two full bath home is truly move in ready - no honey do list here! The small touches make this home special: coved doorways, gleaming hardwood floors, huge eat in kitchen featuring gas cooking, island and secretary nook, epoxy garage floor, maintenance free deck and screen porch. Gather in the oversized kitchen, host a dinner party in the stately formal diningroom. Cozy up to the fireplace in the large, open livingroom. Enjoy the outdoors on the screened in back porch and deck - featuring maintenance free decking. The sizable master bedroom has double walk in closets. The en suite master bath boats a glass walled shower and soaking tub. The two car garage has easy to maintain epoxy flooring. The huge unfinished basement is ready for your finishing touches. Upgrades include: carpeting 2024, kitchen back splash 2024, refrigerator 2024, dishwasher 2024. Located on Mill Island, a quiet section of the amenity rich Wormans Mill with parks, walking trails, community center with pool, town center with shops and restaurants. Access to walking trail on the Monocacy river just around the corner. The community also boasts multiple community groups including dinner clubs, book clubs, and pickleball groups. Minutes to commuter routes and historic downtown Frederick. Don't miss this one - one level living never looked so good!
Zillow last checked: 8 hours ago
Listing updated: May 05, 2025 at 07:54pm
Listed by:
Stephanie Vincent 240-422-0625,
Berkshire Hathaway HomeServices PenFed Realty
Bought with:
Rose Bartz, 100355
Keller Williams Realty Centre
Source: Bright MLS,MLS#: MDFR2060688
Facts & features
Interior
Bedrooms & bathrooms
- Bedrooms: 3
- Bathrooms: 2
- Full bathrooms: 2
- Main level bathrooms: 2
- Main level bedrooms: 3
Basement
- Level: Lower
Heating
- Forced Air, Natural Gas
Cooling
- Central Air, Ceiling Fan(s), Electric
Appliances
- Included: Microwave, Cooktop, Dishwasher, Disposal, Dryer, Ice Maker, Double Oven, Oven, Refrigerator, Stainless Steel Appliance(s), Washer, Water Heater, Gas Water Heater
- Laundry: Has Laundry, Main Level
Features
- Breakfast Area, Ceiling Fan(s), Chair Railings, Crown Molding, Entry Level Bedroom, Family Room Off Kitchen, Floor Plan - Traditional, Eat-in Kitchen, Kitchen Island, Recessed Lighting, Soaking Tub, Bathroom - Stall Shower, Upgraded Countertops, Walk-In Closet(s)
- Flooring: Carpet, Wood
- Basement: Full,Interior Entry,Space For Rooms,Sump Pump,Windows,Unfinished
- Number of fireplaces: 1
- Fireplace features: Glass Doors, Gas/Propane, Mantel(s), Marble
Interior area
- Total structure area: 4,134
- Total interior livable area: 2,075 sqft
- Finished area above ground: 2,075
- Finished area below ground: 0
Property
Parking
- Total spaces: 2
- Parking features: Garage Faces Front, Garage Door Opener, Inside Entrance, Attached, Driveway
- Attached garage spaces: 2
- Has uncovered spaces: Yes
Accessibility
- Accessibility features: None
Features
- Levels: Two
- Stories: 2
- Patio & porch: Deck, Porch, Screened
- Exterior features: Rain Gutters, Sidewalks
- Pool features: Community
Lot
- Size: 5,369 sqft
Details
- Additional structures: Above Grade, Below Grade
- Parcel number: 1102249065
- Zoning: PND
- Special conditions: Standard
Construction
Type & style
- Home type: SingleFamily
- Architectural style: Contemporary
- Property subtype: Single Family Residence
Materials
- Vinyl Siding, Stone, Combination
- Foundation: Passive Radon Mitigation
Condition
- New construction: No
- Year built: 2005
Utilities & green energy
- Sewer: Public Sewer
- Water: Public
- Utilities for property: Cable Connected, Underground Utilities
Community & neighborhood
Location
- Region: Frederick
- Subdivision: Mill Island At Worman's Mill
- Municipality: Frederick City
HOA & financial
HOA
- Has HOA: Yes
- HOA fee: $364 monthly
- Amenities included: Pool, Clubhouse, Putting Green, Basketball Court, Library, Fitness Center, Billiard Room, Bike Trail
- Services included: Common Area Maintenance, Maintenance Structure, Maintenance Grounds, Snow Removal, Trash, Road Maintenance
- Association name: WORMANS MILL CONSERVANCY
Other
Other facts
- Listing agreement: Exclusive Right To Sell
- Ownership: Fee Simple
Price history
| Date | Event | Price |
|---|---|---|
| 4/21/2025 | Sold | $668,000+1.2%$322/sqft |
Source: | ||
| 3/26/2025 | Pending sale | $660,000$318/sqft |
Source: | ||
| 3/24/2025 | Listed for sale | $660,000+14.8%$318/sqft |
Source: | ||
| 10/20/2022 | Sold | $575,000-9.4%$277/sqft |
Source: | ||
| 10/15/2022 | Pending sale | $635,000$306/sqft |
Source: | ||
Public tax history
| Year | Property taxes | Tax assessment |
|---|---|---|
| 2025 | $8,534 -95.3% | $462,700 +7.2% |
| 2024 | $181,356 +2416.4% | $431,800 +7.7% |
| 2023 | $7,207 +8.7% | $400,900 +8.4% |
Find assessor info on the county website
Neighborhood: 21701
Nearby schools
GreatSchools rating
- 6/10Walkersville Elementary SchoolGrades: PK-5Distance: 1.7 mi
- 9/10Walkersville Middle SchoolGrades: 6-8Distance: 2.3 mi
- 5/10Walkersville High SchoolGrades: 9-12Distance: 1.8 mi
Schools provided by the listing agent
- District: Frederick County Public Schools
Source: Bright MLS. This data may not be complete. We recommend contacting the local school district to confirm school assignments for this home.
Get a cash offer in 3 minutes
Find out how much your home could sell for in as little as 3 minutes with a no-obligation cash offer.
Estimated market value$670,600
Get a cash offer in 3 minutes
Find out how much your home could sell for in as little as 3 minutes with a no-obligation cash offer.
Estimated market value
$670,600
