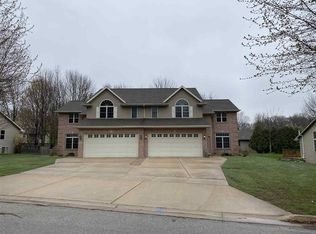Sold
$566,500
2661 Maple Hills Dr, Green Bay, WI 54313
4beds
3,493sqft
Condominium
Built in 2000
-- sqft lot
$581,100 Zestimate®
$162/sqft
$2,895 Estimated rent
Home value
$581,100
$500,000 - $680,000
$2,895/mo
Zestimate® history
Loading...
Owner options
Explore your selling options
What's special
Discover this rare, private condo w/no fees, offering nearly 3500 sq ft, 4 expansive bedrooms & 4 bathrooms! Revel in 2 luxurious primary suites, one on each level with walk-in closets galore. An awe-inspiring chef’s kitchen fully remodeled w/top-tier upgrades, & a cozy gas fireplace gracing the main-level living room. Upstairs, a spacious family room, handy kitchenette & sunroom. Updates: new roof 2024, furnace 2020, water heater 2024, & countless others! Sit at your maintenance free deck overlooking the large backyard surrounded by towering trees has the Mountain Bay recreational trail nestled up high for miles of walking, running, or biking. Bonus: The adjacent condo will soon be available it is a ranch style w/finished basement, perfect for investment or multi-generational living.
Zillow last checked: 8 hours ago
Listing updated: May 30, 2025 at 03:03am
Listed by:
Holli M McMahon 920-770-2037,
McMahon Realty Group
Bought with:
Holli M McMahon
McMahon Realty Group
Source: RANW,MLS#: 50305262
Facts & features
Interior
Bedrooms & bathrooms
- Bedrooms: 4
- Bathrooms: 4
- Full bathrooms: 4
Bedroom 1
- Level: Main
- Dimensions: 17x12
Bedroom 2
- Level: Main
- Dimensions: 13x11
Bedroom 3
- Level: Upper
- Dimensions: 13x12
Bedroom 4
- Level: Upper
- Dimensions: 14x14
Dining room
- Level: Main
- Dimensions: 16x11
Family room
- Level: Upper
- Dimensions: 21x13
Kitchen
- Level: Main
- Dimensions: 17x12
Living room
- Level: Main
- Dimensions: 27x18
Other
- Description: Laundry
- Level: Main
- Dimensions: 12x7
Other
- Description: Foyer
- Level: Main
- Dimensions: 16x9
Other
- Description: 4 Season Room
- Level: Upper
- Dimensions: 13x11
Heating
- Forced Air
Cooling
- Forced Air, Central Air
Appliances
- Included: Dishwasher, Disposal, Dryer, Microwave, Range, Refrigerator, Washer
Features
- Cable Available, High Speed Internet, Kitchen Island, Pantry, Split Bedroom, Wet Bar
- Number of fireplaces: 1
- Fireplace features: One, Gas
Interior area
- Total interior livable area: 3,493 sqft
- Finished area above ground: 3,493
- Finished area below ground: 0
Property
Parking
- Parking features: Garage, Attached, Garage Door Opener
- Has attached garage: Yes
Accessibility
- Accessibility features: 1st Floor Bedroom, 1st Floor Full Bath, Laundry 1st Floor, Level Drive, Level Lot, Open Floor Plan, Ramped or Lvl Garage, Stall Shower
Features
- Exterior features: Balcony
- Has spa: Yes
- Spa features: Bath
Details
- Parcel number: VH1792
- Zoning: Condo
- Special conditions: Arms Length
Construction
Type & style
- Home type: Condo
- Property subtype: Condominium
Materials
- Brick, Vinyl Siding
Condition
- New construction: No
- Year built: 2000
Utilities & green energy
- Sewer: Public Sewer
- Water: Public
Community & neighborhood
Security
- Security features: Security System
Location
- Region: Green Bay
HOA & financial
HOA
- Association name: Unknown
Other
Other facts
- Listing terms: Rentals Allowed
Price history
| Date | Event | Price |
|---|---|---|
| 5/27/2025 | Sold | $566,500-5.6%$162/sqft |
Source: RANW #50305262 | ||
| 5/23/2025 | Pending sale | $599,900$172/sqft |
Source: | ||
| 4/11/2025 | Contingent | $599,900$172/sqft |
Source: | ||
| 3/21/2025 | Listed for sale | $599,900$172/sqft |
Source: | ||
Public tax history
| Year | Property taxes | Tax assessment |
|---|---|---|
| 2024 | $6,448 +3.9% | $368,700 |
| 2023 | $6,206 +2.8% | $368,700 |
| 2022 | $6,038 +8.4% | $368,700 +26.7% |
Find assessor info on the county website
Neighborhood: 54313
Nearby schools
GreatSchools rating
- 9/10Lineville Intermediate SchoolGrades: 5-6Distance: 0.8 mi
- 9/10Bay View Middle SchoolGrades: 7-8Distance: 0.5 mi
- 7/10Bay Port High SchoolGrades: 9-12Distance: 1 mi

Get pre-qualified for a loan
At Zillow Home Loans, we can pre-qualify you in as little as 5 minutes with no impact to your credit score.An equal housing lender. NMLS #10287.
