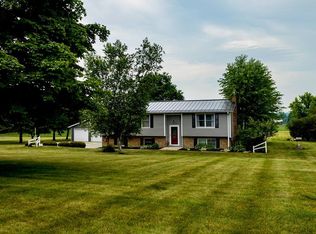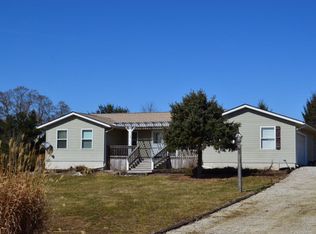Custom built home in Lexington Schools on 3 acres showcasing quality & well thought out craftsmanship! Soaring 2 story foyer open to the grand staircase, dining room & reading room. Great room w/ gas log fireplace featuring an entire wall of windows cascading light on the main & 2nd floors. Fully applianced kitchen overflowing w/ cabinet & countertop space including a center island & pantry. Master suite featuring detailed ceilings, oversized bathroom w/ double vanities, jetted tub & a large walk-in closet. Guest BR w/ full bath. Two BR's w/ Jack & Jill bath. Lower level w/ 4 finished rooms & 1/2 bath. 3 car garage & 10 x 20 shed. Composite deck w/ pergola all on a quiet country setting!
This property is off market, which means it's not currently listed for sale or rent on Zillow. This may be different from what's available on other websites or public sources.

