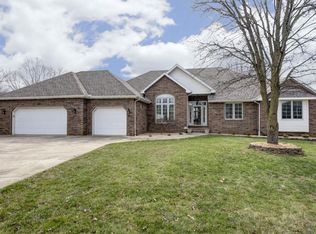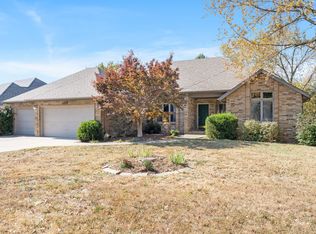Closed
Price Unknown
2661 E Ridgewood Drive, Springfield, MO 65804
5beds
4,803sqft
Single Family Residence
Built in 1994
0.66 Acres Lot
$-- Zestimate®
$--/sqft
$3,926 Estimated rent
Home value
Not available
Estimated sales range
Not available
$3,926/mo
Zestimate® history
Loading...
Owner options
Explore your selling options
What's special
Welcome to this stunning 5 bed, 3 bath all brick residence nestled on a double lot in the exclusive Chimney Hills Place community. Elegant hickory hardwood floors flow throughout the main level, gracing a formal dining room and a sophisticated living room with tray ceiling. The heart of the home features a spacious kitchen complete with granite countertops, stylish tile backsplash, walk-in pantry space, and a generous breakfast bar, seamlessly merging into the family room, perfect for entertaining. Retreat to the oversized primary suite, offering dual vanities, a luxurious jetted tub, walk-in tiled shower, and large closet, your private oasis. Two additional bedrooms and a full bath complete the main level. The fully finished walk-out basement is an entertainer's dream, boasting a second open family area with wood-burning fireplace, a 2nd kitchen/wet bar with detailed tiling, a dedicated game/craft room, bedroom, full bathroom, 8x8 storm shelter, and a versatile 'John Deere room'. Hosting guests or accommodating extended family is effortless. Outside, enjoy serene private living on a meticulously maintained lot and covered deck. You will love the 20x30' in ground saltwater pool, complimented by a waterfall feature and gazebo covered patio. Located in Glendale Schools, this residence delivers unparalleled comfort, style, and value.Inspection report received 09/19/2025; available upon request.
Zillow last checked: 8 hours ago
Listing updated: January 22, 2026 at 12:04pm
Listed by:
Adam Graddy 417-501-5091,
Keller Williams
Bought with:
Peggy C Lindsey, 2008020929
EXP Realty LLC
Source: SOMOMLS,MLS#: 60297626
Facts & features
Interior
Bedrooms & bathrooms
- Bedrooms: 5
- Bathrooms: 3
- Full bathrooms: 3
Heating
- Heat Pump, Central, Zoned, Natural Gas
Cooling
- Central Air, Ceiling Fan(s), Zoned
Appliances
- Included: Electric Cooktop, Built-In Electric Oven, Gas Water Heater, Additional Water Heater(s), Microwave, Water Softener Owned, Disposal, Dishwasher
- Laundry: Main Level, W/D Hookup
Features
- Crown Molding, Internet - Satellite, Internet - Fiber Optic, Internet - DSL, Internet - Cable, High Ceilings, Laminate Counters, Granite Counters, Vaulted Ceiling(s), Tray Ceiling(s), Cathedral Ceiling(s), Walk-In Closet(s), Walk-in Shower, Central Vacuum, High Speed Internet
- Flooring: Carpet, Tile, Hardwood
- Doors: Storm Door(s)
- Windows: Double Pane Windows
- Basement: Walk-Out Access,Sump Pump,Finished,Full
- Has fireplace: Yes
- Fireplace features: Bedroom, Basement, Brick, Wood Burning, Tile
Interior area
- Total structure area: 4,803
- Total interior livable area: 4,803 sqft
- Finished area above ground: 2,372
- Finished area below ground: 2,431
Property
Parking
- Total spaces: 3
- Parking features: Circular Driveway, Paved, Garage Faces Front, Driveway
- Attached garage spaces: 3
- Has uncovered spaces: Yes
Features
- Levels: One
- Stories: 1
- Patio & porch: Patio, Covered, Deck
- Exterior features: Rain Gutters, Garden, Cable Access, Other
- Pool features: In Ground
- Has spa: Yes
- Spa features: Bath
- Fencing: Privacy,Wood
Lot
- Size: 0.66 Acres
- Features: Sprinklers In Front, Sprinklers In Rear, Dead End Street, Cul-De-Sac, Landscaped, Easements, Curbs
Details
- Additional structures: Outbuilding, Gazebo
- Parcel number: 1904305188
- Other equipment: Intercom
Construction
Type & style
- Home type: SingleFamily
- Architectural style: Traditional
- Property subtype: Single Family Residence
Materials
- Brick
- Foundation: Poured Concrete
- Roof: Composition
Condition
- Year built: 1994
Utilities & green energy
- Sewer: Public Sewer
- Water: Public
- Utilities for property: Cable Available
Community & neighborhood
Security
- Security features: Carbon Monoxide Detector(s)
Location
- Region: Springfield
- Subdivision: Chimney Hills
HOA & financial
HOA
- HOA fee: $65 annually
- Services included: Common Area Maintenance
Other
Other facts
- Listing terms: Cash,VA Loan,FHA,Conventional
- Road surface type: Asphalt, Concrete
Price history
| Date | Event | Price |
|---|---|---|
| 11/14/2025 | Sold | -- |
Source: | ||
| 10/21/2025 | Pending sale | $585,000$122/sqft |
Source: | ||
| 9/29/2025 | Listed for sale | $585,000$122/sqft |
Source: | ||
| 9/7/2025 | Pending sale | $585,000$122/sqft |
Source: | ||
| 8/29/2025 | Price change | $585,000-2.5%$122/sqft |
Source: | ||
Public tax history
| Year | Property taxes | Tax assessment |
|---|---|---|
| 2025 | $4,133 +7.4% | $82,950 +15.6% |
| 2024 | $3,849 | $71,740 |
| 2023 | -- | $71,740 +9.4% |
Find assessor info on the county website
Neighborhood: Primrose
Nearby schools
GreatSchools rating
- 5/10Field Elementary SchoolGrades: K-5Distance: 0.9 mi
- 6/10Pershing Middle SchoolGrades: 6-8Distance: 1.4 mi
- 8/10Glendale High SchoolGrades: 9-12Distance: 1 mi
Schools provided by the listing agent
- Elementary: SGF-Field
- Middle: SGF-Pershing
- High: SGF-Glendale
Source: SOMOMLS. This data may not be complete. We recommend contacting the local school district to confirm school assignments for this home.

