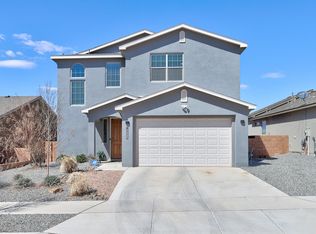Sold
Price Unknown
2661 Camino Plata Loop NE, Rio Rancho, NM 87144
3beds
1,696sqft
Single Family Residence
Built in 2021
5,662.8 Square Feet Lot
$384,500 Zestimate®
$--/sqft
$2,330 Estimated rent
Home value
$384,500
$365,000 - $404,000
$2,330/mo
Zestimate® history
Loading...
Owner options
Explore your selling options
What's special
MOTIVATED SELLER - Stunning ranch home in a new community. Plenty of upgrades, Custom tile backsplash in kitchen, bathrooms and fireplace, tankless water heater. This home features 10' ceilings, 3 bedrooms, 2 full baths, a walk-in shower and tub in primary bathroom. Primary bedroom boasts a large walk-in closet and separate private toilet. Fully landscaped front and back yard!! Front yard has sprinkler and drip system. Jacuzzi included and is less than 2 years old. Many more upgrades in this beauty. It's a MUST see and Move in Ready! Home Warranty included.
Zillow last checked: 8 hours ago
Listing updated: March 28, 2024 at 03:21pm
Listed by:
Deborah Lynn Davidson,
HomeSmart Realty Pros
Bought with:
Antonia J Naranjo, 46628
Realty One of New Mexico
Source: SWMLS,MLS#: 1036046
Facts & features
Interior
Bedrooms & bathrooms
- Bedrooms: 3
- Bathrooms: 2
- Full bathrooms: 2
Primary bedroom
- Level: Main
- Area: 240
- Dimensions: 16 x 15
Kitchen
- Level: Main
- Area: 126
- Dimensions: 14 x 9
Living room
- Level: Main
- Area: 500
- Dimensions: 20 x 25
Heating
- Combination, Central, Electric, Forced Air
Cooling
- Central Air, Refrigerated
Appliances
- Included: Built-In Electric Range, Dishwasher, Disposal, Microwave, Refrigerator, Range Hood, Self Cleaning Oven
- Laundry: Washer Hookup, Dryer Hookup, ElectricDryer Hookup
Features
- Ceiling Fan(s), Dual Sinks, Garden Tub/Roman Tub, Hot Tub/Spa, Main Level Primary, Pantry, Separate Shower, Water Closet(s), Walk-In Closet(s)
- Flooring: Tile
- Windows: Double Pane Windows, Insulated Windows
- Has basement: No
- Number of fireplaces: 1
- Fireplace features: Gas Log
Interior area
- Total structure area: 1,696
- Total interior livable area: 1,696 sqft
Property
Parking
- Total spaces: 2
- Parking features: Attached, Electricity, Garage
- Attached garage spaces: 2
Accessibility
- Accessibility features: None
Features
- Levels: One
- Stories: 1
- Patio & porch: Covered, Patio
- Exterior features: Fence, Hot Tub/Spa, Private Yard, Sprinkler/Irrigation
- Has spa: Yes
- Spa features: Hot Tub
- Fencing: Back Yard
Lot
- Size: 5,662 sqft
- Features: Landscaped, Sprinklers Automatic, Xeriscape
Details
- Parcel number: 1012071343231
- Zoning description: R-1
Construction
Type & style
- Home type: SingleFamily
- Architectural style: Craftsman
- Property subtype: Single Family Residence
Materials
- Frame, Stucco
- Roof: Shingle
Condition
- Resale
- New construction: No
- Year built: 2021
Details
- Builder name: Twilight Homes
Utilities & green energy
- Electric: None, 220 Volts in Garage
- Sewer: Public Sewer
- Water: Public
- Utilities for property: Cable Available, Electricity Connected, Natural Gas Connected, Sewer Connected, Water Connected
Green energy
- Energy generation: None
- Water conservation: Water-Smart Landscaping
Community & neighborhood
Location
- Region: Rio Rancho
- Subdivision: Teirra Del Oro
HOA & financial
HOA
- Has HOA: Yes
- HOA fee: $25 monthly
- Services included: Common Areas
Other
Other facts
- Listing terms: Cash,Conventional,FHA,VA Loan
- Road surface type: Paved
Price history
| Date | Event | Price |
|---|---|---|
| 10/26/2023 | Sold | -- |
Source: | ||
| 9/18/2023 | Pending sale | $380,000$224/sqft |
Source: | ||
| 9/7/2023 | Price change | $380,000-4.8%$224/sqft |
Source: | ||
| 7/22/2023 | Price change | $399,000-2.4%$235/sqft |
Source: | ||
| 7/15/2023 | Price change | $409,000-1.9%$241/sqft |
Source: | ||
Public tax history
| Year | Property taxes | Tax assessment |
|---|---|---|
| 2025 | $5,654 -0.8% | $124,191 +2.2% |
| 2024 | $5,701 +25.2% | $121,555 +27.4% |
| 2023 | $4,554 +1.5% | $95,428 +3% |
Find assessor info on the county website
Neighborhood: 87144
Nearby schools
GreatSchools rating
- 2/10Colinas Del Norte Elementary SchoolGrades: K-5Distance: 2.3 mi
- 7/10Eagle Ridge Middle SchoolGrades: 6-8Distance: 0.6 mi
- 7/10V Sue Cleveland High SchoolGrades: 9-12Distance: 2.9 mi
Schools provided by the listing agent
- Elementary: E Stapleton
- Middle: Eagle Ridge
- High: Rio Rancho
Source: SWMLS. This data may not be complete. We recommend contacting the local school district to confirm school assignments for this home.
Get a cash offer in 3 minutes
Find out how much your home could sell for in as little as 3 minutes with a no-obligation cash offer.
Estimated market value$384,500
Get a cash offer in 3 minutes
Find out how much your home could sell for in as little as 3 minutes with a no-obligation cash offer.
Estimated market value
$384,500
