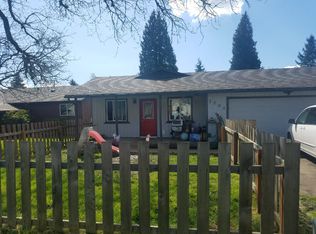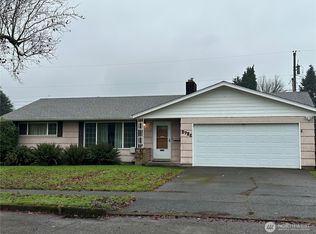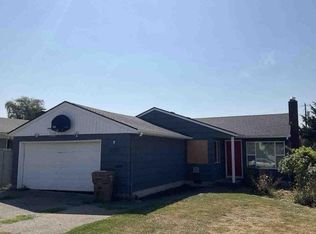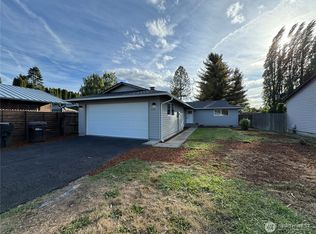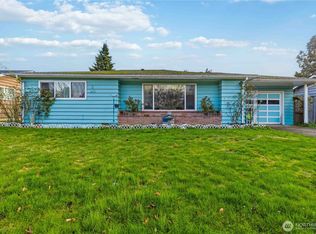Great location, close to amenities! This charming one-level home boasts a newer roof and gutters, vinyl windows, and ductless heat pumps to keep you comfortable year-round. Step into the spacious great room featuring an island kitchen with granite countertops and stainless steel appliances. With four bedrooms and two bathrooms, this home offers ample space for everyone.The fenced front yard ensures privacy and security, with a gate leading to the backyard. Situated on a large corner lot, there's plenty of room to park all your toys! Don't miss out on this wonderful opportunity. Call today for your personal showing!
Shortsalepending
$320,000
2661 32nd Ave, Longview, WA 98632
4beds
1,176sqft
Est.:
Residential, Single Family Residence
Built in 1973
6,098.4 Square Feet Lot
$-- Zestimate®
$272/sqft
$-- HOA
What's special
Ductless heat pumpsLarge corner lotPrivacy and securityFour bedroomsFenced front yardTwo bathroomsStainless steel appliances
- 519 days |
- 26 |
- 0 |
Zillow last checked: 8 hours ago
Listing updated: December 09, 2025 at 04:21pm
Listed by:
James Dean Lucas 360-521-4817,
Keller Williams Realty
Source: RMLS (OR),MLS#: 24479939
Facts & features
Interior
Bedrooms & bathrooms
- Bedrooms: 4
- Bathrooms: 2
- Full bathrooms: 2
- Main level bathrooms: 2
Rooms
- Room types: Bedroom 4, EatingArea, Bedroom 2, Bedroom 3, Dining Room, Family Room, Kitchen, Living Room, Primary Bedroom
Primary bedroom
- Level: Main
Bedroom 2
- Level: Main
Bedroom 3
- Level: Main
Bedroom 4
- Level: Main
Kitchen
- Level: Main
Living room
- Level: Main
Heating
- Ductless, Mini Split
Cooling
- Has cooling: Yes
Appliances
- Included: Dishwasher, Free-Standing Range, Stainless Steel Appliance(s), Electric Water Heater
Features
- Granite, Kitchen Island
- Flooring: Laminate, Wall to Wall Carpet
- Windows: Vinyl Frames
Interior area
- Total structure area: 1,176
- Total interior livable area: 1,176 sqft
Property
Parking
- Total spaces: 2
- Parking features: Driveway, RV Access/Parking, Attached
- Attached garage spaces: 2
- Has uncovered spaces: Yes
Features
- Levels: One
- Stories: 1
- Patio & porch: Patio
- Exterior features: Yard
- Fencing: Fenced
Lot
- Size: 6,098.4 Square Feet
- Features: Corner Lot, Level, SqFt 5000 to 6999
Details
- Additional structures: RVParking
- Parcel number: 026360201
Construction
Type & style
- Home type: SingleFamily
- Architectural style: Ranch
- Property subtype: Residential, Single Family Residence
Materials
- Wood Composite
- Roof: Composition
Condition
- Resale
- New construction: No
- Year built: 1973
Utilities & green energy
- Sewer: Public Sewer
- Water: Public
Community & HOA
HOA
- Has HOA: No
Location
- Region: Longview
Financial & listing details
- Price per square foot: $272/sqft
- Tax assessed value: $306,990
- Annual tax amount: $2,481
- Date on market: 7/10/2024
- Listing terms: Cash,Conventional,FHA
- Road surface type: Paved
Estimated market value
Not available
Estimated sales range
Not available
Not available
Price history
Price history
| Date | Event | Price |
|---|---|---|
| 3/5/2025 | Contingent | $320,000$272/sqft |
Source: | ||
| 2/26/2025 | Listed for sale | $320,000-1.5%$272/sqft |
Source: | ||
| 12/13/2024 | Contingent | $325,000$276/sqft |
Source: | ||
| 12/9/2024 | Price change | $325,000-4.4%$276/sqft |
Source: | ||
| 11/19/2024 | Listed for sale | $340,000-11%$289/sqft |
Source: | ||
Public tax history
Public tax history
| Year | Property taxes | Tax assessment |
|---|---|---|
| 2024 | $2,662 +7.3% | $306,990 +7% |
| 2023 | $2,481 +9.3% | $286,860 -0.9% |
| 2022 | $2,270 | $289,400 +27% |
Find assessor info on the county website
BuyAbility℠ payment
Est. payment
$1,861/mo
Principal & interest
$1541
Property taxes
$208
Home insurance
$112
Climate risks
Neighborhood: Columbia Valley Gardens
Nearby schools
GreatSchools rating
- 8/10Columbia Valley Garden Elementary SchoolGrades: K-5Distance: 0.3 mi
- 8/10Monticello Middle SchoolGrades: 6-8Distance: 1.3 mi
- 4/10R A Long High SchoolGrades: 9-12Distance: 1.2 mi
Schools provided by the listing agent
- Elementary: Columbia Vlly
- Middle: Monticello
- High: Ra Long
Source: RMLS (OR). This data may not be complete. We recommend contacting the local school district to confirm school assignments for this home.
- Loading
