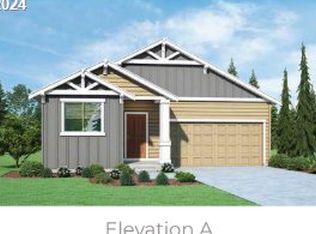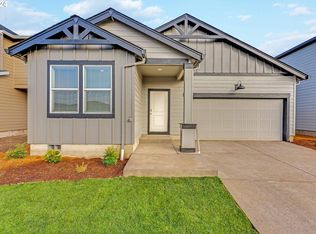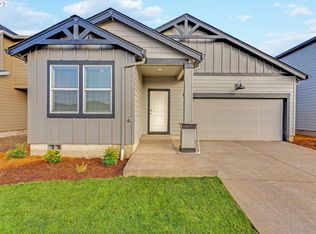Sold
$481,000
2661 26th Loop, Springfield, OR 97477
4beds
2,335sqft
Residential, Single Family Residence
Built in 2023
3,484.8 Square Feet Lot
$494,900 Zestimate®
$206/sqft
$2,961 Estimated rent
Home value
$494,900
$470,000 - $520,000
$2,961/mo
Zestimate® history
Loading...
Owner options
Explore your selling options
What's special
Save money and receive a $11,000 credit towards your closing costs with this lightly lived-in home - Seller is moving out of state for a job promotion. Check out all the extras: air conditioning, refrigerator, window blinds, grass front & backyards, sprinkler system, plus receive a $11,000 CLOSING COST CREDIT from the Seller with an acceptable offer. Don't need the credit? Then the price is $470,000. - The elegant Cambridge plan, was designed for modern living. Experience the seamless flow of the open-concept layout, where the kitchen effortlessly connects to the living space. Entertain with ease around the large quartz island, complete with a pantry and gas range for culinary enthusiasts. - This home boasts laminate flooring, a cozy fireplace, and more! Retreat to the spacious primary bedroom featuring a walk-in closet and luxurious en-suite with shower and soaking tub. - Efficiency meets innovation with a hi-efficiency furnace, hybrid heat pump water heater, and Smart Home Package included. Pre-wired for solar, this home is ready for sustainable living. Don't miss your chance to make this dream home yours!
Zillow last checked: 8 hours ago
Listing updated: April 12, 2024 at 09:19am
Listed by:
Shawn Watson 503-440-2039,
RE/MAX Northwest
Bought with:
Xander Taylor, 201206887
Taylor Made Real Estate
Source: RMLS (OR),MLS#: 24134305
Facts & features
Interior
Bedrooms & bathrooms
- Bedrooms: 4
- Bathrooms: 3
- Full bathrooms: 2
- Partial bathrooms: 1
Primary bedroom
- Features: Bathroom, Double Sinks, Soaking Tub, Walkin Closet, Walkin Shower, Wallto Wall Carpet
- Level: Upper
Bedroom 2
- Features: Wallto Wall Carpet
- Level: Upper
Bedroom 3
- Features: Wallto Wall Carpet
- Level: Upper
Dining room
- Features: Formal, Laminate Flooring
- Level: Main
Kitchen
- Features: Disposal, Island, Pantry, Laminate Flooring, Quartz
- Level: Main
Living room
- Features: Fireplace, Laminate Flooring
- Level: Main
Heating
- Forced Air, Fireplace(s)
Cooling
- Central Air
Appliances
- Included: Disposal, Free-Standing Gas Range, Microwave, Plumbed For Ice Maker, Stainless Steel Appliance(s), Electric Water Heater, Other Water Heater
Features
- High Ceilings, Quartz, Formal, Kitchen Island, Pantry, Bathroom, Double Vanity, Soaking Tub, Walk-In Closet(s), Walkin Shower
- Flooring: Laminate, Vinyl, Wall to Wall Carpet
- Windows: Vinyl Frames
- Basement: Crawl Space
- Number of fireplaces: 1
- Fireplace features: Electric
Interior area
- Total structure area: 2,335
- Total interior livable area: 2,335 sqft
Property
Parking
- Total spaces: 2
- Parking features: Driveway, On Street, Attached
- Attached garage spaces: 2
- Has uncovered spaces: Yes
Accessibility
- Accessibility features: Walkin Shower, Accessibility
Features
- Levels: Two
- Stories: 2
- Patio & porch: Patio
- Exterior features: Yard
- Fencing: Fenced
Lot
- Size: 3,484 sqft
- Features: Level, Sprinkler, SqFt 3000 to 4999
Details
- Parcel number: 1914750
Construction
Type & style
- Home type: SingleFamily
- Property subtype: Residential, Single Family Residence
Materials
- Cement Siding
- Foundation: Concrete Perimeter, Stem Wall
- Roof: Composition
Condition
- Resale
- New construction: No
- Year built: 2023
Details
- Warranty included: Yes
Utilities & green energy
- Gas: Gas
- Sewer: Public Sewer
- Water: Public
- Utilities for property: Cable Connected
Community & neighborhood
Security
- Security features: Security System Owned, Fire Sprinkler System
Location
- Region: Springfield
- Subdivision: Marcola Meadows
HOA & financial
HOA
- Has HOA: Yes
- HOA fee: $19 monthly
Other
Other facts
- Listing terms: Cash,Conventional,FHA,VA Loan
- Road surface type: Paved
Price history
| Date | Event | Price |
|---|---|---|
| 4/12/2024 | Sold | $481,000$206/sqft |
Source: | ||
| 3/15/2024 | Pending sale | $481,000$206/sqft |
Source: | ||
| 3/11/2024 | Price change | $481,000-0.8%$206/sqft |
Source: | ||
| 2/29/2024 | Listed for sale | $485,000-0.6%$208/sqft |
Source: | ||
| 10/4/2023 | Sold | $487,995$209/sqft |
Source: | ||
Public tax history
| Year | Property taxes | Tax assessment |
|---|---|---|
| 2025 | $5,476 +1.6% | $298,628 +3% |
| 2024 | $5,387 +406.9% | $289,931 +399.9% |
| 2023 | $1,063 | $58,001 |
Find assessor info on the county website
Neighborhood: 97477
Nearby schools
GreatSchools rating
- 3/10Yolanda Elementary SchoolGrades: K-5Distance: 0.3 mi
- 5/10Briggs Middle SchoolGrades: 6-8Distance: 0.2 mi
- 5/10Thurston High SchoolGrades: 9-12Distance: 3.6 mi
Schools provided by the listing agent
- Elementary: Yolanda
- Middle: Briggs
- High: Thurston
Source: RMLS (OR). This data may not be complete. We recommend contacting the local school district to confirm school assignments for this home.
Get pre-qualified for a loan
At Zillow Home Loans, we can pre-qualify you in as little as 5 minutes with no impact to your credit score.An equal housing lender. NMLS #10287.
Sell for more on Zillow
Get a Zillow Showcase℠ listing at no additional cost and you could sell for .
$494,900
2% more+$9,898
With Zillow Showcase(estimated)$504,798


