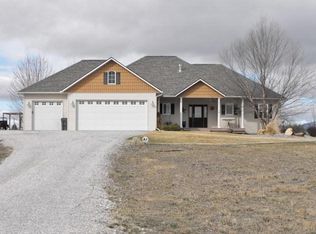Closed
$567,000
26609 N Denison Rd, Deer Park, WA 99006
3beds
--baths
2,092sqft
Manufactured On Land
Built in 2004
9.85 Acres Lot
$566,700 Zestimate®
$271/sqft
$1,765 Estimated rent
Home value
$566,700
$533,000 - $595,000
$1,765/mo
Zestimate® history
Loading...
Owner options
Explore your selling options
What's special
Set on a nearly 10 acres with views of Mt. Spokane, this property is perfect for getting away from it all. This triple-wide manufactured home has many features including cathedral ceilings, spacious rooms, a living room and great room, and central air. It comes complete with an auto-start wired-in generator. The main floor primary suite is roomy with a walk in closet, large bath with separate garden tub & shower. The exterior features a very clean, insulated 42’ x 50’ shop with a concrete floor, storage loft, workshop with benches. Three garage doors, 2 that are 14’ high. Drive-thru capability. Lean-to storage measures 18’ x 24’. A 20’ Conex container also included. The backyard has a patio as well as a covered gazebo set near a pond with a waterfall feature. Perfect for enjoying summer evenings in the country. Plenty of room for RVs or equipment and/or horses. Conveniently located just a few minutes from Deer Park and 12 minutes from the north Spokane.
Zillow last checked: 8 hours ago
Listing updated: November 02, 2023 at 12:03pm
Listed by:
Ken Fry 509-216-4256,
Windermere Valley
Source: SMLS,MLS#: 202317740
Facts & features
Interior
Bedrooms & bathrooms
- Bedrooms: 3
First floor
- Level: First
Heating
- Natural Gas, Forced Air
Cooling
- Central Air
Appliances
- Included: Free-Standing Range, Dishwasher, Refrigerator, Microwave, Washer, Dryer
Features
- Cathedral Ceiling(s), Solar Tube(s)
- Windows: Windows Vinyl, Multi Pane Windows, Skylight(s)
- Basement: None
- Number of fireplaces: 1
Interior area
- Total structure area: 2,092
- Total interior livable area: 2,092 sqft
Property
Parking
- Total spaces: 4
- Parking features: Detached, Carport, Open, RV Access/Parking, Workshop in Garage, Garage Door Opener, Off Site, Shared Driveway, Oversized
- Garage spaces: 4
- Has carport: Yes
- Has uncovered spaces: Yes
Features
- Stories: 1
- Has view: Yes
- View description: Territorial
Lot
- Size: 9.85 Acres
- Features: Views, Sprinkler - Automatic, Level, Open Lot, Oversized Lot, Horses Allowed
Details
- Additional structures: Workshop
- Parcel number: 28252.9082
- Horses can be raised: Yes
Construction
Type & style
- Home type: MobileManufactured
- Architectural style: Ranch
- Property subtype: Manufactured On Land
Materials
- Wood Siding
- Foundation: Low Wall, Block, Vapor Barrier
- Roof: Composition
Condition
- New construction: No
- Year built: 2004
Community & neighborhood
Location
- Region: Deer Park
Other
Other facts
- Listing terms: VA Loan,Conventional,Cash
- Road surface type: Gravel
Price history
| Date | Event | Price |
|---|---|---|
| 11/1/2023 | Sold | $567,000$271/sqft |
Source: | ||
| 8/4/2023 | Pending sale | $567,000$271/sqft |
Source: | ||
| 7/17/2023 | Contingent | $567,000$271/sqft |
Source: | ||
| 7/11/2023 | Price change | $567,000-4.7%$271/sqft |
Source: | ||
| 6/23/2023 | Listed for sale | $595,000+114%$284/sqft |
Source: | ||
Public tax history
| Year | Property taxes | Tax assessment |
|---|---|---|
| 2024 | $3,822 -7.9% | $485,880 -10.8% |
| 2023 | $4,150 +13.7% | $544,500 +15.6% |
| 2022 | $3,650 +11.6% | $470,970 +23% |
Find assessor info on the county website
Neighborhood: 99006
Nearby schools
GreatSchools rating
- 5/10Chattaroy Elementary SchoolGrades: PK-4Distance: 4.2 mi
- 6/10Riverside Middle SchoolGrades: 6-8Distance: 6.3 mi
- 7/10Riverside High SchoolGrades: 9-12Distance: 6.5 mi
Schools provided by the listing agent
- Elementary: Riverside
- Middle: Riverside
- High: Riverside
- District: Riverside
Source: SMLS. This data may not be complete. We recommend contacting the local school district to confirm school assignments for this home.
Sell for more on Zillow
Get a Zillow Showcase℠ listing at no additional cost and you could sell for .
$566,700
2% more+$11,334
With Zillow Showcase(estimated)$578,034
