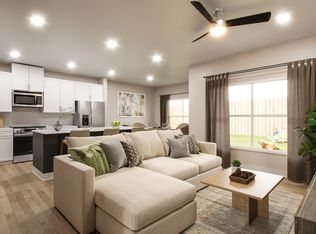Brand new and beautifully designed, this single-story home boasts over 2,200 sq. ft. of thoughtfully planned living space. Featuring the sought-after Hendrix floorplan from the Classic Collection, this 4-bedroom, 3 full-bath gem is perfect for modern living.The open-concept layout seamlessly connects the kitchen, dining& living areas, making it ideal for entertaining or family time. The kitchen comes fully equipped with all appliances including a washer, dryer& fridge so you can move in with ease. A formal study offers the perfect space for work.The home's all-brick exterior exudes timeless elegance, while the split floorplan provides privacy, with the oversized master suite tucked away. The master bathroom features a luxurious oversized shower& the bedrooms are carpeted for comfort. Durable laminate flooring flows through the main living areas, combining style & functionality.Step outside to enjoy the covered patio, perfect for relaxing or hosting gatherings. Available immediately.
Copyright notice - Data provided by HAR.com 2022 - All information provided should be independently verified.
House for rent
$2,599/mo
26606 Honeydew Green Ln, Katy, TX 77493
4beds
2,297sqft
Price may not include required fees and charges.
Singlefamily
Available now
-- Pets
Electric, ceiling fan
In unit laundry
2 Attached garage spaces parking
Natural gas
What's special
All-brick exteriorSplit floorplanFormal studyDurable laminate flooringCovered patioThoughtfully planned living spaceOversized master suite
- 14 days
- on Zillow |
- -- |
- -- |
Travel times
Facts & features
Interior
Bedrooms & bathrooms
- Bedrooms: 4
- Bathrooms: 3
- Full bathrooms: 3
Heating
- Natural Gas
Cooling
- Electric, Ceiling Fan
Appliances
- Included: Dishwasher, Disposal, Dryer, Microwave, Oven, Range, Refrigerator, Washer
- Laundry: In Unit
Features
- All Bedrooms Down, Ceiling Fan(s), Crown Molding, En-Suite Bath, Formal Entry/Foyer, High Ceilings, Primary Bed - 1st Floor, Sitting Area, Split Plan, Walk-In Closet(s)
- Flooring: Laminate
Interior area
- Total interior livable area: 2,297 sqft
Property
Parking
- Total spaces: 2
- Parking features: Attached, Covered
- Has attached garage: Yes
- Details: Contact manager
Features
- Stories: 1
- Exterior features: All Bedrooms Down, Attached, Back Yard, Crown Molding, En-Suite Bath, Flooring: Laminate, Formal Entry/Foyer, Full Size, Heating: Gas, High Ceilings, Ice Maker, Lot Features: Back Yard, Subdivided, Patio/Deck, Primary Bed - 1st Floor, Screens, Sitting Area, Split Plan, Subdivided, Walk-In Closet(s)
Construction
Type & style
- Home type: SingleFamily
- Property subtype: SingleFamily
Condition
- Year built: 2025
Community & HOA
Location
- Region: Katy
Financial & listing details
- Lease term: Long Term,12 Months
Price history
| Date | Event | Price |
|---|---|---|
| 6/27/2025 | Listed for rent | $2,599$1/sqft |
Source: | ||
| 6/5/2025 | Pending sale | $391,990$171/sqft |
Source: | ||
| 6/5/2025 | Price change | $391,990+22.5%$171/sqft |
Source: | ||
| 5/26/2025 | Price change | $319,990-8.6%$139/sqft |
Source: | ||
| 5/17/2025 | Price change | $349,990+1.2%$152/sqft |
Source: | ||
![[object Object]](https://photos.zillowstatic.com/fp/4daeb524a4ff90d7e46a2f1d6b20ee1c-p_i.jpg)
