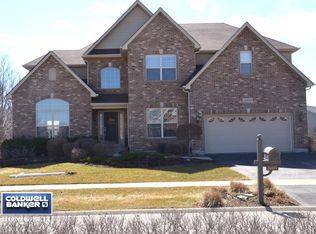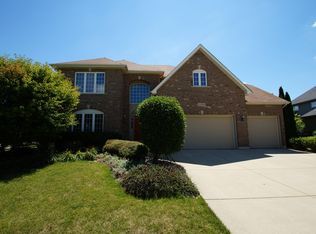Closed
$572,000
26605 Lindengate Cir, Plainfield, IL 60585
4beds
3,197sqft
Single Family Residence
Built in 2007
0.25 Acres Lot
$585,300 Zestimate®
$179/sqft
$4,144 Estimated rent
Home value
$585,300
$533,000 - $644,000
$4,144/mo
Zestimate® history
Loading...
Owner options
Explore your selling options
What's special
Exceptional value for this beautiful home - don't miss the opportunity to make it yours. Welcome to your dream home! Move right into this freshly painted 4-bedroom, 3.5-bath home in the desirable Grande Park subdivision. This home boasts 9-ft ceilings and a grand 2-story foyer that creates a warm and inviting entrance. Oak floors add sophistication, while the sunroom offers a cozy retreat flooded with natural light. In the kitchen granite countertops shine alongside a brand-new microwave, dishwasher, and stove. A first-floor home office, with a laundry room and powder room just steps away. Retreat to the spacious master bedroom with a walk-in closet and an ensuite bath. The Jack-and-Jill bathroom offers private access for additional bedrooms, making it ideal for families or guests. A large unfinished basement provides a blank canvas to create your dream space. Host gatherings or unwind on the paver brick patio with plenty of space for outdoor fun. Living in Grande Park means access to incredible amenities: community pools, playgrounds, walking paths, tennis and basketball courts. Microwave, stove, dishwasher, and water heater are from 2024. Washer, dryer, and HVAC from 2022. Roof from 2021.This home won't last-schedule your showing today!
Zillow last checked: 8 hours ago
Listing updated: May 21, 2025 at 05:44pm
Listing courtesy of:
Rufaro Iduma 214-597-0946,
HomeSmart Realty Group
Bought with:
Gabriela Loncar
Loncar Realty
Source: MRED as distributed by MLS GRID,MLS#: 12328067
Facts & features
Interior
Bedrooms & bathrooms
- Bedrooms: 4
- Bathrooms: 4
- Full bathrooms: 3
- 1/2 bathrooms: 1
Primary bedroom
- Features: Flooring (Carpet), Bathroom (Full)
- Level: Second
- Area: 312 Square Feet
- Dimensions: 26X12
Bedroom 2
- Features: Flooring (Carpet)
- Level: Second
- Area: 130 Square Feet
- Dimensions: 13X10
Bedroom 3
- Features: Flooring (Carpet)
- Level: Second
- Area: 132 Square Feet
- Dimensions: 12X11
Bedroom 4
- Features: Flooring (Carpet)
- Level: Second
- Area: 130 Square Feet
- Dimensions: 13X10
Dining room
- Features: Flooring (Hardwood)
- Level: Main
- Area: 165 Square Feet
- Dimensions: 15X11
Family room
- Features: Flooring (Hardwood)
- Level: Main
- Area: 360 Square Feet
- Dimensions: 20X18
Kitchen
- Features: Flooring (Hardwood)
- Level: Main
- Area: 247 Square Feet
- Dimensions: 19X13
Laundry
- Level: Main
- Area: 48 Square Feet
- Dimensions: 8X6
Living room
- Features: Flooring (Hardwood)
- Level: Main
- Area: 252 Square Feet
- Dimensions: 21X12
Office
- Level: Main
- Area: 120 Square Feet
- Dimensions: 12X10
Sun room
- Features: Flooring (Hardwood)
- Level: Main
- Area: 132 Square Feet
- Dimensions: 12X11
Heating
- Natural Gas, Forced Air
Cooling
- Central Air
Appliances
- Laundry: Main Level
Features
- Cathedral Ceiling(s), Walk-In Closet(s)
- Flooring: Hardwood
- Basement: Unfinished,Full
- Number of fireplaces: 1
Interior area
- Total structure area: 0
- Total interior livable area: 3,197 sqft
Property
Parking
- Total spaces: 3
- Parking features: Asphalt, On Site, Garage Owned, Attached, Garage
- Attached garage spaces: 3
Accessibility
- Accessibility features: No Disability Access
Features
- Stories: 2
- Patio & porch: Patio
Lot
- Size: 0.25 Acres
- Dimensions: 75X144X75X132
Details
- Parcel number: 0336452032
- Special conditions: None
Construction
Type & style
- Home type: SingleFamily
- Property subtype: Single Family Residence
Materials
- Brick
- Foundation: Concrete Perimeter
- Roof: Asphalt
Condition
- New construction: No
- Year built: 2007
Utilities & green energy
- Sewer: Public Sewer
- Water: Lake Michigan
Community & neighborhood
Community
- Community features: Clubhouse, Park, Pool, Tennis Court(s), Lake, Sidewalks, Street Lights, Street Paved
Location
- Region: Plainfield
- Subdivision: Grande Park
HOA & financial
HOA
- Has HOA: Yes
- HOA fee: $1,250 annually
- Services included: Insurance, Clubhouse, Pool
Other
Other facts
- Listing terms: Conventional
- Ownership: Fee Simple w/ HO Assn.
Price history
| Date | Event | Price |
|---|---|---|
| 5/21/2025 | Sold | $572,000-3%$179/sqft |
Source: | ||
| 4/16/2025 | Contingent | $589,900$185/sqft |
Source: | ||
| 4/3/2025 | Listed for sale | $589,900+2.7%$185/sqft |
Source: | ||
| 3/13/2025 | Listing removed | $574,500$180/sqft |
Source: | ||
| 2/23/2025 | Price change | $574,500-3.4%$180/sqft |
Source: | ||
Public tax history
| Year | Property taxes | Tax assessment |
|---|---|---|
| 2024 | $14,322 +4.7% | $177,346 +13% |
| 2023 | $13,679 +7% | $156,943 +10% |
| 2022 | $12,779 +0.7% | $142,676 +4% |
Find assessor info on the county website
Neighborhood: Grande Park
Nearby schools
GreatSchools rating
- 4/10Grande Park Elementary SchoolGrades: K-5Distance: 0.4 mi
- 6/10Murphy Junior High SchoolGrades: 6-8Distance: 0.5 mi
- 9/10Oswego East High SchoolGrades: 9-12Distance: 4.3 mi
Schools provided by the listing agent
- Elementary: Grande Park Elementary School
- Middle: Murphy Junior High School
- High: Oswego East High School
- District: 308
Source: MRED as distributed by MLS GRID. This data may not be complete. We recommend contacting the local school district to confirm school assignments for this home.

Get pre-qualified for a loan
At Zillow Home Loans, we can pre-qualify you in as little as 5 minutes with no impact to your credit score.An equal housing lender. NMLS #10287.
Sell for more on Zillow
Get a free Zillow Showcase℠ listing and you could sell for .
$585,300
2% more+ $11,706
With Zillow Showcase(estimated)
$597,006
