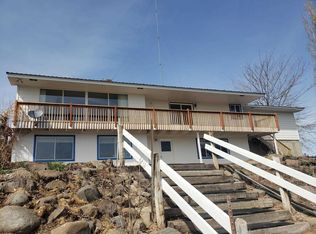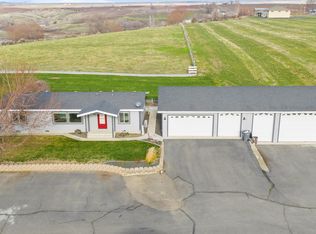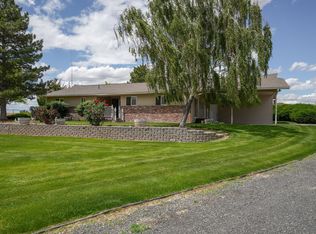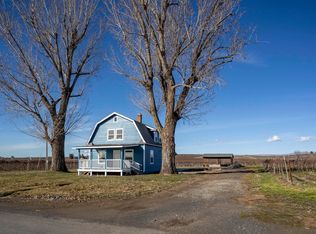Sold
Listed by:
Curtis Lee Dahl,
Kenmore Team LLC
Bought with: ZNonMember-Office-MLS
$799,900
26602 N Rothrock Road, Prosser, WA 99350
3beds
2,142sqft
Single Family Residence
Built in 2022
1.51 Acres Lot
$800,300 Zestimate®
$373/sqft
$2,598 Estimated rent
Home value
$800,300
$752,000 - $848,000
$2,598/mo
Zestimate® history
Loading...
Owner options
Explore your selling options
What's special
Ready to fall in love? This one-of-a-kind 3BR/2BA + office home near Prosser sits on 1.51 acres with stunning 360° views of Mount Adams, Rattlesnake Mountains, and Horse Heaven Hills. Enjoy sunrises, sunsets, and high-end design throughout—LVP flooring, a stone fireplace, and a gourmet kitchen with island, stainless steel appliances, and pantry. The primary suite features patio access, a spa-like bath, and walk-in closet. Outside: a covered patio, 2,500 sq ft shop with 14-ft doors, 200-amp power, and pre-plumbed utilities. Fully irrigated with hay barn—perfect for a hobby farm or dream retreat.
Zillow last checked: 8 hours ago
Listing updated: October 03, 2025 at 04:05am
Listed by:
Curtis Lee Dahl,
Kenmore Team LLC
Bought with:
Non Member ZDefault
ZNonMember-Office-MLS
Source: NWMLS,MLS#: 2386246
Facts & features
Interior
Bedrooms & bathrooms
- Bedrooms: 3
- Bathrooms: 2
- Full bathrooms: 2
- Main level bathrooms: 2
- Main level bedrooms: 3
Primary bedroom
- Level: Main
- Area: 272
- Dimensions: 17 x 16
Bedroom
- Level: Main
- Area: 120
- Dimensions: 12 x 10
Bedroom
- Level: Main
- Area: 204
- Dimensions: 17 x 12
Bathroom full
- Level: Main
Bathroom full
- Level: Main
Den office
- Level: Main
- Area: 132
- Dimensions: 12 x 11
Dining room
- Level: Main
- Area: 120
- Dimensions: 15 x 8
Kitchen without eating space
- Level: Main
- Area: 192
- Dimensions: 16 x 12
Living room
- Level: Main
- Area: 288
- Dimensions: 18 x 16
Utility room
- Level: Main
- Area: 96
- Dimensions: 12 x 8
Heating
- Fireplace, Forced Air, Heat Pump, Electric
Cooling
- Central Air, Heat Pump
Appliances
- Included: Dishwasher(s), Disposal, Microwave(s), Stove(s)/Range(s), Garbage Disposal
Features
- Bath Off Primary, Dining Room
- Flooring: Vinyl Plank, Carpet
- Basement: None
- Number of fireplaces: 1
- Fireplace features: Main Level: 1, Fireplace
Interior area
- Total structure area: 2,142
- Total interior livable area: 2,142 sqft
Property
Parking
- Total spaces: 6
- Parking features: Attached Garage, Detached Garage, Off Street
- Attached garage spaces: 6
Features
- Levels: One
- Stories: 1
- Patio & porch: Bath Off Primary, Dining Room, Fireplace, Walk-In Closet(s)
- Has view: Yes
- View description: Territorial
Lot
- Size: 1.51 Acres
- Features: Patio, Shop
Details
- Parcel number: 120951011073001
- Zoning description: Jurisdiction: County
- Special conditions: Standard
Construction
Type & style
- Home type: SingleFamily
- Property subtype: Single Family Residence
Materials
- Stucco
- Roof: Composition
Condition
- Year built: 2022
Utilities & green energy
- Sewer: Septic Tank
- Water: Individual Well
Community & neighborhood
Location
- Region: Prosser
- Subdivision: North Prosser
Other
Other facts
- Listing terms: Cash Out,Conventional,VA Loan
- Cumulative days on market: 101 days
Price history
| Date | Event | Price |
|---|---|---|
| 9/2/2025 | Sold | $799,900$373/sqft |
Source: | ||
| 7/20/2025 | Pending sale | $799,900$373/sqft |
Source: | ||
| 7/7/2025 | Price change | $799,900-8%$373/sqft |
Source: | ||
| 5/21/2025 | Price change | $869,900-6.4%$406/sqft |
Source: | ||
| 5/1/2025 | Price change | $929,000-5.1%$434/sqft |
Source: | ||
Public tax history
| Year | Property taxes | Tax assessment |
|---|---|---|
| 2024 | $6,855 +6.2% | $687,670 +9.5% |
| 2023 | $6,453 +8.6% | $628,250 +17.8% |
| 2022 | $5,944 +185.3% | $533,480 +212.6% |
Find assessor info on the county website
Neighborhood: 99350
Nearby schools
GreatSchools rating
- 4/10Prosser Heights Elementary SchoolGrades: 3-5Distance: 3.7 mi
- 4/10Housel Middle SchoolGrades: 6-8Distance: 3.8 mi
- 5/10Prosser High SchoolGrades: 9-12Distance: 4.2 mi
Get pre-qualified for a loan
At Zillow Home Loans, we can pre-qualify you in as little as 5 minutes with no impact to your credit score.An equal housing lender. NMLS #10287.



