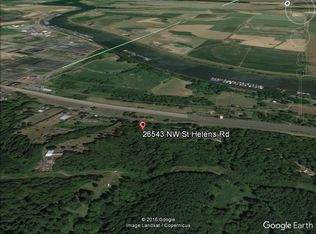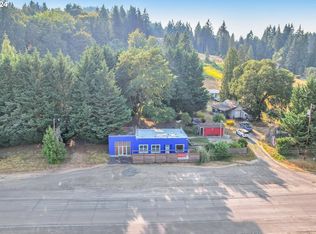Custom built private estate is nestled atop a 2+ acre lot. The private drive creates a grand entrance to this one of a kind 5 bedroom home (two more rooms could serve as bedroom). High efficiency mechanicals with the heating, cooling and insulation (see pdf of upgrades). If that isn't enough the home has mountain and river views. SEE 3D TOUR.
This property is off market, which means it's not currently listed for sale or rent on Zillow. This may be different from what's available on other websites or public sources.

