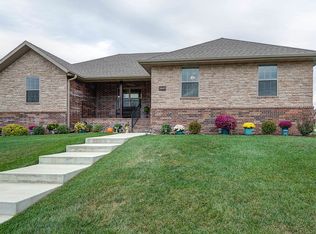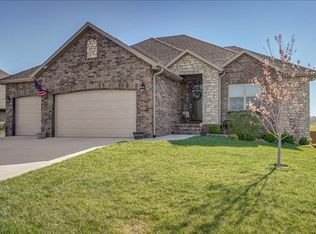Lovely home featuring brick and rock front, vertical siding, covered front porch, covered back patio. Sodded, irrigated, lawn with privacy fence. Kitchen offers granite tops, backsplash, large walk in pantry with wooden shelves and ample storage. Nice flooring throughout. High efficiency furnace. Extremely spacious master walk in closet to fit all your needs. 2 nice additional bedrooms and large bath, split bedroom plan. Great neighborhood and Phase II is currently planning to include a pool.
This property is off market, which means it's not currently listed for sale or rent on Zillow. This may be different from what's available on other websites or public sources.


