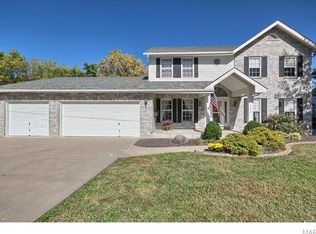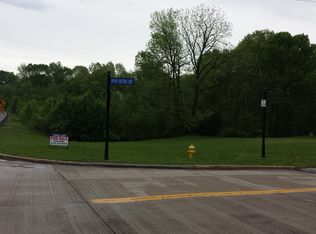Closed
Listing Provided by:
Becky A Meyer 314-780-0607,
Meyer Real Estate,
Charlie E Meyer 636-541-4593,
Meyer Real Estate
Bought with: Your First Choice Realty LLC
Price Unknown
2660 Upper Bottom Loop Rd, Saint Charles, MO 63303
3beds
2,380sqft
Single Family Residence
Built in 1991
0.53 Acres Lot
$419,700 Zestimate®
$--/sqft
$2,766 Estimated rent
Home value
$419,700
$399,000 - $445,000
$2,766/mo
Zestimate® history
Loading...
Owner options
Explore your selling options
What's special
Three bedroom, three bath ranch, with two car garage on an AMAZING WOODED LOT in the sought after Fransis Howell School district. This home is extremley well built, immaculate, and has been lived in by the original owners since construction. The family room with tray ceiling overlooks the gorgeous lot, as does the adjoining dining room. Eat-in-kitchen w/ breakfast area and large pantry is open to the dining space. Newer electric range in kitchen, and refrigerator stays. Finished lower level, with a gas fireplace, is a walk-out and is extremely light and bright. Newer roof with gutter leaf guards installed. A-coil replaced within the last few years. Home comes with access to the Katy Trail via a private gate in Wheeler Canyon subdivision. Seller has had a pre-inspection for an as-is sale, as seller prefers to make no repairs. Washer/Dryer stay with home. Very easy access to HWY 364. Come take a look-you will love this lot!
Zillow last checked: 8 hours ago
Listing updated: April 28, 2025 at 04:54pm
Listing Provided by:
Becky A Meyer 314-780-0607,
Meyer Real Estate,
Charlie E Meyer 636-541-4593,
Meyer Real Estate
Bought with:
Patrick E Flynn, 2008036769
Your First Choice Realty LLC
Source: MARIS,MLS#: 23071410 Originating MLS: St. Charles County Association of REALTORS
Originating MLS: St. Charles County Association of REALTORS
Facts & features
Interior
Bedrooms & bathrooms
- Bedrooms: 3
- Bathrooms: 3
- Full bathrooms: 2
- 1/2 bathrooms: 1
- Main level bathrooms: 2
- Main level bedrooms: 3
Primary bedroom
- Features: Floor Covering: Carpeting, Wall Covering: Some
- Level: Main
- Area: 208
- Dimensions: 16x13
Bedroom
- Features: Floor Covering: Carpeting, Wall Covering: Some
- Level: Main
- Area: 156
- Dimensions: 13x12
Bedroom
- Features: Floor Covering: Carpeting, Wall Covering: Some
- Level: Main
- Area: 143
- Dimensions: 13x11
Breakfast room
- Features: Floor Covering: Vinyl, Wall Covering: Some
- Level: Main
- Area: 81
- Dimensions: 9x9
Dining room
- Features: Floor Covering: Carpeting, Wall Covering: Some
- Level: Main
- Area: 176
- Dimensions: 16x11
Family room
- Features: Floor Covering: Carpeting, Wall Covering: Some
- Level: Lower
- Area: 676
- Dimensions: 26x26
Kitchen
- Features: Floor Covering: Vinyl, Wall Covering: Some
- Level: Main
- Area: 150
- Dimensions: 15x10
Living room
- Features: Floor Covering: Carpeting, Wall Covering: Some
- Level: Main
- Area: 270
- Dimensions: 18x15
Heating
- Forced Air, Natural Gas
Cooling
- Central Air, Electric
Appliances
- Included: Dishwasher, Disposal, Dryer, Electric Range, Electric Oven, Refrigerator, Stainless Steel Appliance(s), Washer, Gas Water Heater
Features
- Walk-In Closet(s), Breakfast Room, Custom Cabinetry, Eat-in Kitchen, Walk-In Pantry, Separate Dining
- Flooring: Carpet
- Doors: Panel Door(s), Storm Door(s)
- Windows: Insulated Windows, Tilt-In Windows, Window Treatments
- Basement: Full,Partially Finished,Walk-Out Access
- Number of fireplaces: 1
- Fireplace features: Basement, Recreation Room
Interior area
- Total structure area: 2,380
- Total interior livable area: 2,380 sqft
- Finished area above ground: 1,704
- Finished area below ground: 676
Property
Parking
- Total spaces: 2
- Parking features: Attached, Garage, Garage Door Opener
- Attached garage spaces: 2
Features
- Levels: One
- Patio & porch: Patio, Covered
Lot
- Size: 0.53 Acres
- Features: Adjoins Wooded Area
Details
- Additional structures: Shed(s)
- Parcel number: 301186398000071.0000000
- Special conditions: Standard
Construction
Type & style
- Home type: SingleFamily
- Architectural style: Traditional,Ranch
- Property subtype: Single Family Residence
Materials
- Stone Veneer, Brick Veneer, Vinyl Siding
Condition
- Year built: 1991
Utilities & green energy
- Sewer: Public Sewer
- Water: Public
- Utilities for property: Natural Gas Available
Community & neighborhood
Location
- Region: Saint Charles
- Subdivision: Wheeler Canyon Estate #1
HOA & financial
HOA
- HOA fee: $250 annually
Other
Other facts
- Listing terms: Cash,Conventional,FHA,VA Loan
- Ownership: Private
- Road surface type: Concrete
Price history
| Date | Event | Price |
|---|---|---|
| 1/18/2024 | Sold | -- |
Source: | ||
| 12/19/2023 | Pending sale | $375,000$158/sqft |
Source: | ||
| 12/8/2023 | Listed for sale | $375,000$158/sqft |
Source: | ||
Public tax history
| Year | Property taxes | Tax assessment |
|---|---|---|
| 2024 | $3,809 +0.1% | $61,568 |
| 2023 | $3,804 +5.9% | $61,568 +14.4% |
| 2022 | $3,591 | $53,827 |
Find assessor info on the county website
Neighborhood: 63303
Nearby schools
GreatSchools rating
- 5/10Becky-David Elementary SchoolGrades: PK-5Distance: 1.6 mi
- 8/10Barnwell Middle SchoolGrades: 6-8Distance: 1.5 mi
- 8/10Francis Howell North High SchoolGrades: 9-12Distance: 2.1 mi
Schools provided by the listing agent
- Elementary: Becky-David Elem.
- Middle: Barnwell Middle
- High: Francis Howell North High
Source: MARIS. This data may not be complete. We recommend contacting the local school district to confirm school assignments for this home.
Get a cash offer in 3 minutes
Find out how much your home could sell for in as little as 3 minutes with a no-obligation cash offer.
Estimated market value
$419,700
Get a cash offer in 3 minutes
Find out how much your home could sell for in as little as 3 minutes with a no-obligation cash offer.
Estimated market value
$419,700

