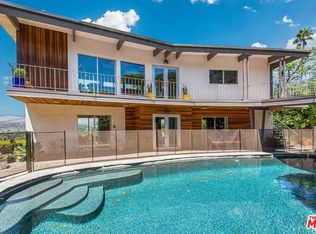Sited in the Hollywood Hills, this sun-drenched modern residence offers mountain and city views through walls of glass. Executed by AIA award-winning ANDstudio, in nearly 4,000 sqft, this home captivates the most discerning with volume in grand scale. The main level features an expansive great room that spills onto a large terrace, through Fleetwood sliding doors, appointed with Viking grill and fridge. The kitchen is decorated with an array of chef-driven appliances, 12 ft center-island with sink and dedicated wet bar area behind sliding doors. Also on the main level, is a hotel-like master suite appointed with a balcony, walk-in closet and dual shower enclosure. On the ground level are four suites, den and laundry room. Outdoor amenities include: pool, spa, deck, an artificial turf back yard or dog run, flat grassy pads, and newly installed automatic driveway gate and privacy hedge for added security and seclusion! All this in Wonderland School, and moments from Beverly Hills, the Sunset Strip, and Ventura Blvd. Laurel Hills uniquely delivers wide streets, sidewalks, and buried power lines. Owner pays for gardening and pool maintenance. Tenant pays all utilities, including security.
House for rent
$23,500/mo
2660 Skywin Way, Los Angeles, CA 90046
5beds
3,905sqft
Price may not include required fees and charges.
Singlefamily
Available now
Dogs OK
Central air
In unit laundry
2 Attached garage spaces parking
Fireplace
What's special
Privacy hedgeAutomatic driveway gateMountain and city viewsHotel-like master suiteWalls of glassFlat grassy padsChef-driven appliances
- 11 days
- on Zillow |
- -- |
- -- |
Travel times
Facts & features
Interior
Bedrooms & bathrooms
- Bedrooms: 5
- Bathrooms: 5
- Full bathrooms: 5
Rooms
- Room types: Family Room
Heating
- Fireplace
Cooling
- Central Air
Appliances
- Laundry: In Unit, Inside
Features
- Main Level Primary, Walk In Closet
- Has fireplace: Yes
Interior area
- Total interior livable area: 3,905 sqft
Property
Parking
- Total spaces: 2
- Parking features: Attached, Covered
- Has attached garage: Yes
- Details: Contact manager
Features
- Stories: 3
- Exterior features: 0-1 Unit/Acre, Association Dues included in rent, Entry/Foyer, Gardener included in rent, Hiking, Inside, Living Room, Lot Features: 0-1 Unit/Acre, Main Level Primary, No Utilities included in rent, Primary Bedroom, Private, View Type: Canyon, View Type: City Lights, Walk In Closet
- Has private pool: Yes
- Has view: Yes
- View description: City View
Details
- Parcel number: 5564008045
Construction
Type & style
- Home type: SingleFamily
- Property subtype: SingleFamily
Condition
- Year built: 2017
Community & HOA
HOA
- Amenities included: Pool
Location
- Region: Los Angeles
Financial & listing details
- Lease term: 12 Months
Price history
| Date | Event | Price |
|---|---|---|
| 7/11/2025 | Listed for rent | $23,500$6/sqft |
Source: CRMLS #SB25121049 | ||
| 7/10/2025 | Listing removed | $23,500$6/sqft |
Source: Zillow Rentals | ||
| 5/13/2025 | Price change | $23,500-7.8%$6/sqft |
Source: Zillow Rentals | ||
| 3/4/2025 | Price change | $25,500-19%$7/sqft |
Source: Zillow Rentals | ||
| 2/18/2025 | Listed for rent | $31,500+40%$8/sqft |
Source: Zillow Rentals | ||
![[object Object]](https://photos.zillowstatic.com/fp/db2bd828a8cecc13de9b4b625cbc8b8c-p_i.jpg)
