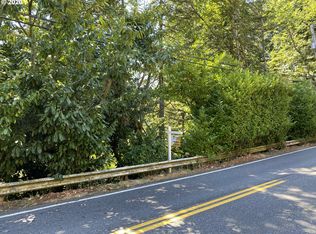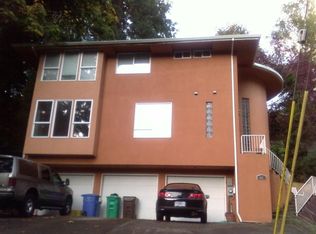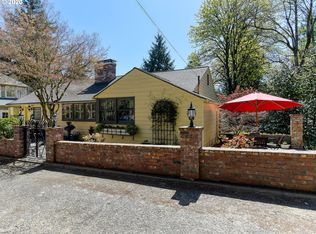Sold
$825,000
2660 SW Gerald Ave, Portland, OR 97201
3beds
3,501sqft
Residential, Single Family Residence
Built in 1924
10,454.4 Square Feet Lot
$783,900 Zestimate®
$236/sqft
$4,148 Estimated rent
Home value
$783,900
$674,000 - $901,000
$4,148/mo
Zestimate® history
Loading...
Owner options
Explore your selling options
What's special
This sweet 1924 English Colonial offers Old-world details and lush, treed outlooks while located on a quiet European-like street. Multi-paned windows frame views of majestic trees including cedars, Douglas fir and old-growth redwoods. The second floor consists of three bedrooms, a full bath and a sunroom - which could serve as a dressing room or 2nd floor laundry as laundry hook-up is in the wall. The 3rd floor serves as a bonus/media/home office or guest retreat. The unfinished above grade basement is full of unlimited potential with multiple work benches and its own exterior entrance. The home includes an additional tax lot for a total of 10,235 SF of land. Taxes shown reflect BOTH tax lots. The included lot backs to SW Broadway Drive with a gate that opens for supplemental parking. Buyer to verify improvement possibilities with the City regarding additonal lot. The lot has been appreciated as outdoor space and additional parking and could be a perfect setting for summer celebrations or garden parties. Marquam Park trails are located 155' from the back yard - the sellers have enjoyed walking to OHSU and Council Crest Park from their back door! Meandering pathways are connected via decks, patios and a level lawn. A spring fed pond offers tranquility. A nearby public staircase gives convenient access to SW Broadway Drive. Close access to downtown and freeways, but a world away in a treed setting in Portland's SW Hills. [Home Energy Score = 1. HES Report at https://rpt.greenbuildingregistry.com/hes/OR10213749]
Zillow last checked: 8 hours ago
Listing updated: May 19, 2023 at 07:52am
Listed by:
Dan Volkmer 503-781-3366,
Windermere Realty Trust,
Kishra Ott 503-720-6202,
Windermere Realty Trust
Bought with:
Devin McDaniel, 201248506
Keller Williams PDX Central
Source: RMLS (OR),MLS#: 23652726
Facts & features
Interior
Bedrooms & bathrooms
- Bedrooms: 3
- Bathrooms: 2
- Full bathrooms: 1
- Partial bathrooms: 1
- Main level bathrooms: 1
Primary bedroom
- Features: Builtin Features, Fireplace, Wallto Wall Carpet
- Level: Upper
- Area: 350
- Dimensions: 25 x 14
Bedroom 2
- Features: Closet, Wallto Wall Carpet
- Level: Upper
- Area: 154
- Dimensions: 14 x 11
Bedroom 3
- Features: Builtin Features, Closet, Wallto Wall Carpet
- Level: Upper
- Area: 154
- Dimensions: 14 x 11
Dining room
- Features: Builtin Features, Hardwood Floors
- Level: Main
- Area: 168
- Dimensions: 14 x 12
Family room
- Features: Builtin Features, Floor3rd, Vaulted Ceiling
- Level: Upper
- Area: 70
- Dimensions: 10 x 7
Kitchen
- Features: Builtin Features, Builtin Range, Deck, Dishwasher, Disposal, Eating Area, Exterior Entry, French Doors, Free Standing Refrigerator, Tile Floor
- Level: Main
- Area: 168
- Width: 12
Living room
- Features: Builtin Features, Deck, Exterior Entry, Fireplace, French Doors, Hardwood Floors
- Level: Main
- Area: 336
- Dimensions: 24 x 14
Heating
- Forced Air, Fireplace(s)
Appliances
- Included: Dishwasher, Disposal, Free-Standing Gas Range, Free-Standing Refrigerator, Gas Appliances, Range Hood, Stainless Steel Appliance(s), Washer/Dryer, Built-In Range, Gas Water Heater
- Laundry: Laundry Room
Features
- Floor 3rd, Granite, Vaulted Ceiling(s), Closet, Built-in Features, Eat-in Kitchen, Tile
- Flooring: Hardwood, Tile, Wall to Wall Carpet
- Doors: French Doors
- Basement: Daylight,Exterior Entry,Unfinished
- Number of fireplaces: 2
- Fireplace features: Wood Burning
Interior area
- Total structure area: 3,501
- Total interior livable area: 3,501 sqft
Property
Parking
- Parking features: Off Street, RV Access/Parking
Features
- Stories: 4
- Patio & porch: Covered Deck, Deck, Patio, Porch
- Exterior features: Garden, Water Feature, Yard, Exterior Entry
- Fencing: Fenced
- Has view: Yes
- View description: Park/Greenbelt
Lot
- Size: 10,454 sqft
- Dimensions: 2 Lots, see plat
- Features: Level, Sloped, Trees, Sprinkler, SqFt 10000 to 14999
Details
- Parcel number: R238508, R238509
Construction
Type & style
- Home type: SingleFamily
- Architectural style: Colonial,English
- Property subtype: Residential, Single Family Residence
Materials
- Wood Siding
- Roof: Composition
Condition
- Approximately
- New construction: No
- Year built: 1924
Utilities & green energy
- Gas: Gas
- Sewer: Public Sewer
- Water: Public
Community & neighborhood
Location
- Region: Portland
- Subdivision: West Hills/Marquam Park
Other
Other facts
- Listing terms: Cash,Conventional
- Road surface type: Paved
Price history
| Date | Event | Price |
|---|---|---|
| 5/19/2023 | Sold | $825,000$236/sqft |
Source: | ||
| 4/29/2023 | Pending sale | $825,000$236/sqft |
Source: | ||
| 4/17/2023 | Listed for sale | $825,000+19.6%$236/sqft |
Source: | ||
| 7/27/2014 | Listing removed | $690,000$197/sqft |
Source: Windermere Stellar #14379223 | ||
| 5/26/2014 | Listed for sale | $690,000+7.8%$197/sqft |
Source: Windermere Stellar #14379223 | ||
Public tax history
| Year | Property taxes | Tax assessment |
|---|---|---|
| 2025 | $16,318 +4.9% | $606,900 +3% |
| 2024 | $15,562 +7.2% | $589,230 +3% |
| 2023 | $14,520 -2% | $572,070 +3% |
Find assessor info on the county website
Neighborhood: Southwest Hills
Nearby schools
GreatSchools rating
- 9/10Ainsworth Elementary SchoolGrades: K-5Distance: 0.2 mi
- 5/10West Sylvan Middle SchoolGrades: 6-8Distance: 2.9 mi
- 8/10Lincoln High SchoolGrades: 9-12Distance: 1 mi
Schools provided by the listing agent
- Elementary: Ainsworth
- Middle: West Sylvan
- High: Lincoln
Source: RMLS (OR). This data may not be complete. We recommend contacting the local school district to confirm school assignments for this home.
Get a cash offer in 3 minutes
Find out how much your home could sell for in as little as 3 minutes with a no-obligation cash offer.
Estimated market value
$783,900
Get a cash offer in 3 minutes
Find out how much your home could sell for in as little as 3 minutes with a no-obligation cash offer.
Estimated market value
$783,900


