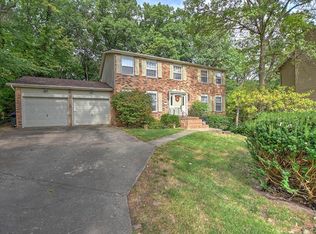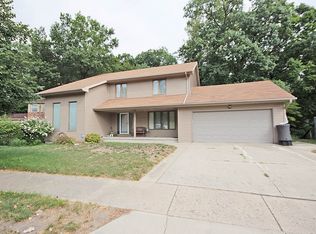A traditional home on Forrest Green in the quiet parts of Bayshore. Plenty of room with four bedrooms and two and half bathrooms, and over 3,5000 sq ft. of living space! A living room, dining room, and family room that walk out on to the deck. The laundry is on the main floor in a half bath, near the kitchen with granite counter tops! Upstairs, you will find four total bedrooms and a full bath off the hallway. The master opens up to a large room over looking the lush backyard, accompanied with a walk in closet, master bath, and a fireplace! Room sizes are not accurate until measured.
This property is off market, which means it's not currently listed for sale or rent on Zillow. This may be different from what's available on other websites or public sources.

