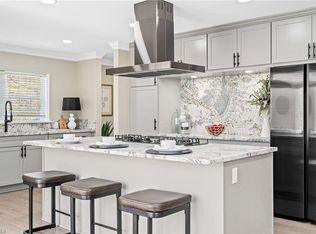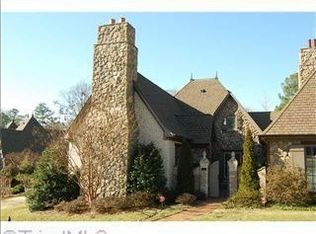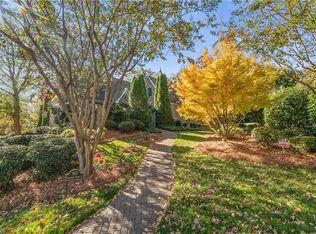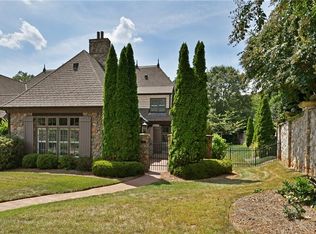Sold for $694,900
$694,900
2660 Robinhood Rd, Winston Salem, NC 27106
3beds
2,751sqft
Stick/Site Built, Residential, Single Family Residence
Built in 1950
0.66 Acres Lot
$690,600 Zestimate®
$--/sqft
$2,540 Estimated rent
Home value
$690,600
$635,000 - $753,000
$2,540/mo
Zestimate® history
Loading...
Owner options
Explore your selling options
What's special
Elegantly updated and perfectly positioned in sought-after Buena Vista, this beautifully maintained ranch-style home offers exceptional main-level living and a versatile upstairs retreat. The home features a renovated kitchen and bathrooms, spacious closets, and an expanded, newly updated flex space upstairs—perfect for a home office, media room, guest suite, or creative studio. Situated on an oversized lot, the property showcases a dramatic landscape transformation with paver accents, a circular drive, outdoor lighting, and a drip irrigation-ready system. Relax or entertain outdoors on the screened porch or patio while enjoying the privacy of the beautifully landscaped backyard.
Zillow last checked: 8 hours ago
Listing updated: June 16, 2025 at 01:51pm
Listed by:
Henry Edwards 336-287-9931,
Redfin Corporation
Bought with:
Kristin Ranson, 237363
Leonard Ryden Burr Real Estate
Source: Triad MLS,MLS#: 1180176 Originating MLS: Winston-Salem
Originating MLS: Winston-Salem
Facts & features
Interior
Bedrooms & bathrooms
- Bedrooms: 3
- Bathrooms: 3
- Full bathrooms: 3
- Main level bathrooms: 3
Primary bedroom
- Level: Main
- Dimensions: 18 x 13
Bedroom 2
- Level: Main
- Dimensions: 15 x 14
Bedroom 3
- Level: Main
- Dimensions: 9 x 11
Bonus room
- Level: Second
- Dimensions: 13 x 20
Den
- Level: Main
- Dimensions: 17 x 14
Kitchen
- Level: Main
- Dimensions: 13 x 11
Living room
- Level: Main
- Dimensions: 18 x 15
Loft
- Level: Second
- Dimensions: 9 x 9
Heating
- Forced Air, Natural Gas
Cooling
- Central Air
Appliances
- Included: Microwave, Dishwasher, Free-Standing Range, Gas Water Heater
- Laundry: Dryer Connection, In Basement, Washer Hookup
Features
- Built-in Features, Ceiling Fan(s), Dead Bolt(s), Pantry
- Flooring: Carpet, Tile, Wood
- Basement: Unfinished, Basement
- Number of fireplaces: 2
- Fireplace features: Den, Living Room
Interior area
- Total structure area: 3,216
- Total interior livable area: 2,751 sqft
- Finished area above ground: 2,751
Property
Parking
- Total spaces: 2
- Parking features: Driveway, Garage, Circular Driveway, Garage Door Opener, Attached
- Attached garage spaces: 2
- Has uncovered spaces: Yes
Features
- Levels: One and One Half
- Stories: 1
- Patio & porch: Porch
- Pool features: None
- Fencing: Fenced
Lot
- Size: 0.66 Acres
Details
- Parcel number: 6826020507
- Zoning: RS12
- Special conditions: Owner Sale
Construction
Type & style
- Home type: SingleFamily
- Architectural style: Transitional
- Property subtype: Stick/Site Built, Residential, Single Family Residence
Materials
- Brick
Condition
- Year built: 1950
Utilities & green energy
- Sewer: Public Sewer
- Water: Public
Community & neighborhood
Security
- Security features: Security Lights, Carbon Monoxide Detector(s)
Location
- Region: Winston Salem
- Subdivision: West Buena Vista
Other
Other facts
- Listing agreement: Exclusive Right To Sell
- Listing terms: Cash,Conventional,FHA,VA Loan
Price history
| Date | Event | Price |
|---|---|---|
| 6/16/2025 | Sold | $694,900 |
Source: | ||
| 5/12/2025 | Pending sale | $694,900 |
Source: | ||
| 5/9/2025 | Listed for sale | $694,900+79.6% |
Source: | ||
| 4/27/2020 | Sold | $387,000-3% |
Source: | ||
| 3/23/2020 | Pending sale | $399,000$145/sqft |
Source: Leonard Ryden Burr Real Estate #968080 Report a problem | ||
Public tax history
| Year | Property taxes | Tax assessment |
|---|---|---|
| 2025 | $6,583 +18.1% | $597,300 +50.3% |
| 2024 | $5,575 +4.8% | $397,400 |
| 2023 | $5,320 +2.5% | $397,400 +0.6% |
Find assessor info on the county website
Neighborhood: Buena Vista
Nearby schools
GreatSchools rating
- 9/10Whitaker ElementaryGrades: PK-5Distance: 0.5 mi
- 1/10Wiley MiddleGrades: 6-8Distance: 1.6 mi
- 4/10Reynolds HighGrades: 9-12Distance: 1.4 mi
Get a cash offer in 3 minutes
Find out how much your home could sell for in as little as 3 minutes with a no-obligation cash offer.
Estimated market value$690,600
Get a cash offer in 3 minutes
Find out how much your home could sell for in as little as 3 minutes with a no-obligation cash offer.
Estimated market value
$690,600



