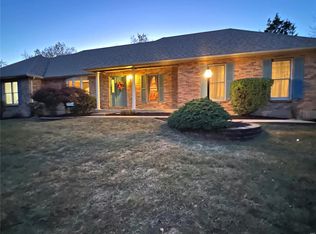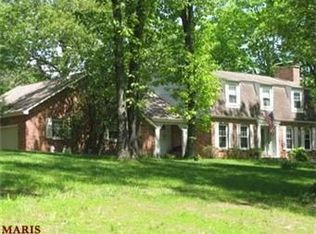2100+ SQ. FT. FULL BRICK RANCH ON 2+ ACRES W/ FINISHED LOWER LEVEL AND OVERSIZED 3 CAR GARAGE IN SOUGHT AFTER RIDGEVIEW ACRES NEIGHBORHOOD! VERY CLOSE TO WEST CITY PARK IN FESTUS, MISSOURI! Brand new roof just installed! Brand new floor tile in entry foyer! 9' ceilings on main level with raised ceilings in dining room & office/den, main level laundry, solid core stained doors throughout main level with nice French doors to office/den, quality vinyl clad/wood casement style windows throughout, large kitchen with tons of cabinet space, beautiful crown molding in entry foyer/dining room/great room and gas logs in full masonry fireplace with brick to ceiling surround. Outside you'll love the COVERED & SCREENED IN BACK DECK overlooking the usable yard backing to trees, large storage shed built under deck and large driveway! Come see this home today before its gone tomorrow!
This property is off market, which means it's not currently listed for sale or rent on Zillow. This may be different from what's available on other websites or public sources.

