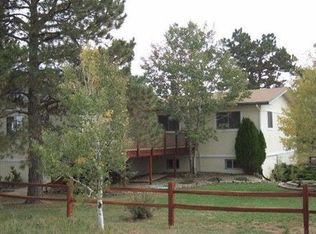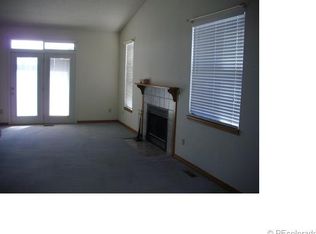Sold for $741,500
$741,500
2660 Remington Road, Elizabeth, CO 80107
5beds
2,818sqft
Single Family Residence
Built in 1992
2.09 Acres Lot
$773,700 Zestimate®
$263/sqft
$3,204 Estimated rent
Home value
$773,700
$735,000 - $812,000
$3,204/mo
Zestimate® history
Loading...
Owner options
Explore your selling options
What's special
Ranch style home with open and bright floor plan with vaulted ceilings. The main floor has beautiful douglas fir wood floors. The kitchen is remodeled with soft-close full-extension distressed knotty cherry cabinets with under-mount lights, slab granite counters, farm sink, large kitchen island, and a pantry. The family room has great views with a lot of natural lighting with 3 skylights and bay window. Wood stove with stone backsplash on the main level in the family room. The main floor has 3 bedrooms and 2 full bathrooms. Fully finished basement with a second primary bedroom with an ensuite 4 piece bathroom, walk-in closet and door leading you outside. The basement also has another bedroom, a large family room with pellet stove, and an updated half-bath. There is LVP through the whole basement. This home features newer windows (2016), newer roof (2015), & newer front deck (2017) and a large deck off the back (2022). Wood & pellet stoves make this home energy efficient. There are two outbuildings. One is a large workshop (around 1650 s.f.) that has a wood burning stove in there to keep it warm while working or tinkering around. Next to the attached 2 car garage there is a garden shed. Great land and mature trees. Fully fenced back acreage is adjacent to equestrian greenbelt.
Zillow last checked: 8 hours ago
Listing updated: September 13, 2023 at 03:49pm
Listed by:
Michelle Giblette mgiblette@gmail.com,
eXp Realty, LLC
Bought with:
Sara Young, 100037002
Keller Williams Realty Downtown LLC
Source: REcolorado,MLS#: 1862566
Facts & features
Interior
Bedrooms & bathrooms
- Bedrooms: 5
- Bathrooms: 4
- Full bathrooms: 3
- 1/2 bathrooms: 1
- Main level bathrooms: 2
- Main level bedrooms: 3
Primary bedroom
- Level: Main
Primary bedroom
- Level: Basement
Bedroom
- Level: Main
Bedroom
- Level: Main
Bedroom
- Level: Basement
Primary bathroom
- Description: Ensuite Bathroom With Tile Floor
- Level: Main
Primary bathroom
- Level: Basement
Bathroom
- Level: Main
Bathroom
- Level: Basement
Family room
- Level: Basement
Kitchen
- Description: Updated Kitchen
- Level: Main
Laundry
- Level: Basement
Living room
- Level: Main
Heating
- Forced Air
Cooling
- Evaporative Cooling
Features
- Granite Counters, High Ceilings, Open Floorplan, Pantry, Primary Suite, Quartz Counters, Radon Mitigation System, Smoke Free, Vaulted Ceiling(s), Walk-In Closet(s)
- Flooring: Carpet, Tile, Wood
- Windows: Bay Window(s), Skylight(s), Window Coverings, Window Treatments
- Basement: Full,Walk-Out Access
- Number of fireplaces: 2
- Fireplace features: Basement, Family Room
Interior area
- Total structure area: 2,818
- Total interior livable area: 2,818 sqft
- Finished area above ground: 1,430
- Finished area below ground: 1,319
Property
Parking
- Total spaces: 8
- Parking features: Garage - Attached
- Attached garage spaces: 8
Features
- Levels: One
- Stories: 1
- Patio & porch: Deck, Front Porch
- Fencing: Full
Lot
- Size: 2.09 Acres
- Features: Greenbelt, Landscaped, Many Trees, Sprinklers In Front
Details
- Parcel number: R106890
- Zoning: PUD
- Special conditions: Standard
Construction
Type & style
- Home type: SingleFamily
- Property subtype: Single Family Residence
Materials
- Frame
- Foundation: Concrete Perimeter
- Roof: Composition
Condition
- Updated/Remodeled
- Year built: 1992
Utilities & green energy
- Electric: 220 Volts
- Water: Well
- Utilities for property: Electricity Connected, Internet Access (Wired), Natural Gas Available
Community & neighborhood
Location
- Region: Elizabeth
- Subdivision: Western Country Ranches
HOA & financial
HOA
- Has HOA: Yes
- HOA fee: $90 annually
- Association name: Western Country Ranches HOA
- Association phone: 303-532-4148
Other
Other facts
- Listing terms: Cash,Conventional,FHA,VA Loan
- Ownership: Individual
Price history
| Date | Event | Price |
|---|---|---|
| 4/7/2023 | Sold | $741,500+32.4%$263/sqft |
Source: | ||
| 8/7/2019 | Sold | $560,000$199/sqft |
Source: Public Record Report a problem | ||
| 8/1/2019 | Listed for sale | $560,000$199/sqft |
Source: Dixon Realty #8510880 Report a problem | ||
| 6/24/2019 | Pending sale | $560,000$199/sqft |
Source: Dixon Realty #7862391 Report a problem | ||
| 6/20/2019 | Listed for sale | $560,000$199/sqft |
Source: Dixon Realty #7862391 Report a problem | ||
Public tax history
| Year | Property taxes | Tax assessment |
|---|---|---|
| 2024 | $3,066 +7.3% | $40,500 |
| 2023 | $2,859 -2.4% | $40,500 +13.2% |
| 2022 | $2,929 | $35,770 -2.8% |
Find assessor info on the county website
Neighborhood: 80107
Nearby schools
GreatSchools rating
- 5/10Running Creek Elementary SchoolGrades: K-5Distance: 3.5 mi
- 5/10Elizabeth Middle SchoolGrades: 6-8Distance: 2.6 mi
- 6/10Elizabeth High SchoolGrades: 9-12Distance: 2.4 mi
Schools provided by the listing agent
- Elementary: Running Creek
- Middle: Elizabeth
- High: Elizabeth
- District: Elizabeth C-1
Source: REcolorado. This data may not be complete. We recommend contacting the local school district to confirm school assignments for this home.
Get a cash offer in 3 minutes
Find out how much your home could sell for in as little as 3 minutes with a no-obligation cash offer.
Estimated market value$773,700
Get a cash offer in 3 minutes
Find out how much your home could sell for in as little as 3 minutes with a no-obligation cash offer.
Estimated market value
$773,700

