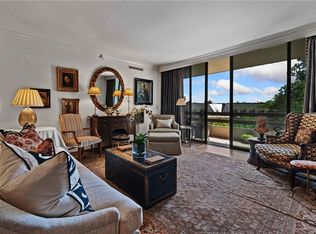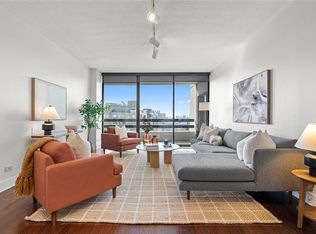Closed
$940,000
2660 Peachtree Rd NW APT 9H, Atlanta, GA 30305
2beds
2,403sqft
Condominium, Residential
Built in 1987
-- sqft lot
$961,700 Zestimate®
$391/sqft
$6,140 Estimated rent
Home value
$961,700
$875,000 - $1.06M
$6,140/mo
Zestimate® history
Loading...
Owner options
Explore your selling options
What's special
This inviting home sits just above Peachtree with spacious balconies for you to enjoy your morning coffee or afternoon cocktails. As you enter, warm hardwood floors greet you in the foyer, kitchen and main living areas. Bedrooms are carpeted for a cozier feeling. The floor to ceiling windows bring the morning sun shining in and the open floor plan is perfect for gathering with friends and family. This unit has just been recently renovated with beautiful custom cabinetry, stone countertops, subway backsplash and top of the line appliances in the kitchen and updated cabinets and marble tile in both bathrooms. This unit comes with a designated storage room (on the same floor as the home) and 2 designated parking spaces. Everything has been done very neutral and tasteful, move in ready, just bring you!!! If you have not had the opportunity to experience all that Park Place has to offer, come see for yourself from valet to security, recently renovated lobby and club room (available for homeowners to rent for private functions), pool, guest suites (for homeowners to rent for their overnight guests), wine cellar, dog park, fitness center and on-site maintenance, engineering and management. A top notch building with top notch staff. Monthly HOA fee includes all amenities, services, and water, sewer, trash, cable and internet. A real value. Call today for a tour.
Zillow last checked: 8 hours ago
Listing updated: May 04, 2023 at 09:45am
Listing Provided by:
JoLynne Szymanski,
IntowneRE
Bought with:
HILTON HARPER, 265574
Ansley Real Estate | Christie's International Real Estate
Source: FMLS GA,MLS#: 7174497
Facts & features
Interior
Bedrooms & bathrooms
- Bedrooms: 2
- Bathrooms: 2
- Full bathrooms: 2
- Main level bathrooms: 2
- Main level bedrooms: 2
Primary bedroom
- Features: Master on Main, Oversized Master
- Level: Master on Main, Oversized Master
Bedroom
- Features: Master on Main, Oversized Master
Primary bathroom
- Features: Double Vanity, Shower Only
Dining room
- Features: Seats 12+, Separate Dining Room
Kitchen
- Features: Cabinets White, Eat-in Kitchen, Pantry, Stone Counters, View to Family Room
Heating
- Heat Pump
Cooling
- Heat Pump
Appliances
- Included: Dishwasher, Disposal, Dryer, Electric Cooktop, Electric Oven, Microwave, Range Hood, Refrigerator, Self Cleaning Oven, Washer
- Laundry: In Bathroom
Features
- Double Vanity, Entrance Foyer, High Ceilings 9 ft Main, High Speed Internet, Walk-In Closet(s)
- Flooring: Carpet, Hardwood
- Windows: Double Pane Windows, Insulated Windows
- Basement: None
- Has fireplace: No
- Fireplace features: None
- Common walls with other units/homes: 2+ Common Walls
Interior area
- Total structure area: 2,403
- Total interior livable area: 2,403 sqft
Property
Parking
- Total spaces: 2
- Parking features: Drive Under Main Level, Garage, Valet
- Attached garage spaces: 2
Accessibility
- Accessibility features: None
Features
- Levels: One
- Stories: 1
- Patio & porch: None
- Exterior features: Balcony, Storage, No Dock
- Pool features: In Ground
- Spa features: None
- Fencing: None
- Has view: Yes
- View description: City
- Waterfront features: None
- Body of water: None
Lot
- Size: 2,404 sqft
- Features: Other
Details
- Additional structures: None
- Parcel number: 17 011200142652
- Other equipment: None
- Horse amenities: None
Construction
Type & style
- Home type: Condo
- Property subtype: Condominium, Residential
- Attached to another structure: Yes
Materials
- Other
- Foundation: Slab
- Roof: Other
Condition
- Resale
- New construction: No
- Year built: 1987
Utilities & green energy
- Electric: None
- Sewer: Public Sewer
- Water: Public
- Utilities for property: Cable Available, Electricity Available, Phone Available, Sewer Available, Water Available
Green energy
- Energy efficient items: None
- Energy generation: None
Community & neighborhood
Security
- Security features: Fire Alarm, Fire Sprinkler System, Intercom, Secured Garage/Parking, Security Service, Smoke Detector(s)
Community
- Community features: Business Center, Catering Kitchen, Clubhouse, Concierge, Dog Park, Fitness Center, Guest Suite, Homeowners Assoc, Meeting Room, Pool, Sauna, Wine Storage
Location
- Region: Atlanta
- Subdivision: Park Place On Peachtree
HOA & financial
HOA
- Has HOA: Yes
- HOA fee: $1,416 monthly
- Services included: Cable TV, Door Person, Maintenance Structure, Maintenance Grounds, Reserve Fund, Security, Sewer, Swim, Tennis, Trash, Water
- Association phone: 404-836-5812
Other
Other facts
- Ownership: Condominium
- Road surface type: Paved
Price history
| Date | Event | Price |
|---|---|---|
| 5/22/2023 | Listing removed | -- |
Source: GAMLS #10141831 Report a problem | ||
| 5/18/2023 | Listed for rent | $7,000$3/sqft |
Source: GAMLS #10141831 Report a problem | ||
| 5/17/2023 | Listing removed | -- |
Source: FMLS GA #7175263 Report a problem | ||
| 4/25/2023 | Sold | $940,000-3.6%$391/sqft |
Source: | ||
| 4/2/2023 | Pending sale | $975,000$406/sqft |
Source: | ||
Public tax history
| Year | Property taxes | Tax assessment |
|---|---|---|
| 2024 | $11,145 -3.5% | $315,080 -13% |
| 2023 | $11,549 -3.3% | $362,040 +22.7% |
| 2022 | $11,945 +8.5% | $295,160 +8.6% |
Find assessor info on the county website
Neighborhood: Peachtree Heights West
Nearby schools
GreatSchools rating
- 5/10Rivers Elementary SchoolGrades: PK-5Distance: 0.6 mi
- 6/10Sutton Middle SchoolGrades: 6-8Distance: 1.1 mi
- 8/10North Atlanta High SchoolGrades: 9-12Distance: 4.3 mi
Schools provided by the listing agent
- Elementary: E. Rivers
- Middle: Willis A. Sutton
- High: North Atlanta
Source: FMLS GA. This data may not be complete. We recommend contacting the local school district to confirm school assignments for this home.
Get a cash offer in 3 minutes
Find out how much your home could sell for in as little as 3 minutes with a no-obligation cash offer.
Estimated market value
$961,700
Get a cash offer in 3 minutes
Find out how much your home could sell for in as little as 3 minutes with a no-obligation cash offer.
Estimated market value
$961,700

