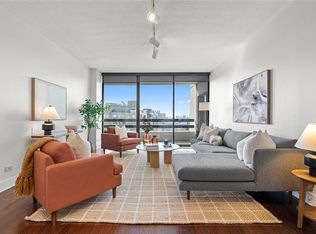Closed
$860,000
2660 Peachtree Rd NW APT 6A, Atlanta, GA 30305
2beds
2,403sqft
Condominium, Residential
Built in 1987
-- sqft lot
$858,500 Zestimate®
$358/sqft
$6,140 Estimated rent
Home value
$858,500
$790,000 - $936,000
$6,140/mo
Zestimate® history
Loading...
Owner options
Explore your selling options
What's special
Designer renovated Park Place home overlooking the treetops and the beautifully landscaped park which was part of the $15 million renovation to the building completed April, 2025. Park Place, which has always been the premier High Rise in Atlanta, is a must see now! This home, with over 2400 square feet, has expansive rooms including two bedrooms, two baths, living/dining, breakfast room with seating for six, charming den/library with custom fireplace, bookcases, and cabinetry. Each room has balcony, one overlooking the park has brick flooring and balcony off the bedrooms has upgraded Astro turf and room for container gardening with lots of morning sun. Tremendous storage with abundant cabinetry, walk in closets and storage room on same floor. The timeless renovation includes walnut stained floors, antique French chandeliers, custom silk Scalamandre draperies, Roman shades, shutters, marble countertops, brass fixtures, upscale appliances, Shaw sink, and original Saltillo tile. If you love traditional elegance, this is the unit for you. Quality molding, cabinetry and bookcases add to the charm. Park Place, in the heart of Buckhead, offers a pool, fitness center, garage, park with seating and grilling stations, guest parking, frequent social gatherings to meet neighbors, valet service for residents (included) and guests, individual storage unit, party area, manicured landscaping and the most professional, cordial 24 hour concierge, who make living in the building a pleasure. Antique Persian rugs that match draperies are negotiable.
Zillow last checked: 8 hours ago
Listing updated: August 06, 2025 at 12:01pm
Listing Provided by:
Petersen Partners Inc,
Berkshire Hathaway HomeServices Georgia Properties,
Lee Anne Moorer,
Berkshire Hathaway HomeServices Georgia Properties
Bought with:
Jeremy Smith, 350038
Engel & Volkers Atlanta
Source: FMLS GA,MLS#: 7585254
Facts & features
Interior
Bedrooms & bathrooms
- Bedrooms: 2
- Bathrooms: 2
- Full bathrooms: 2
- Main level bathrooms: 2
- Main level bedrooms: 2
Primary bedroom
- Features: Master on Main
- Level: Master on Main
Bedroom
- Features: Master on Main
Primary bathroom
- Features: Double Vanity, Separate Tub/Shower, Soaking Tub
Dining room
- Features: Separate Dining Room
Kitchen
- Features: Breakfast Room, Cabinets Other, Eat-in Kitchen, Other Surface Counters, Pantry
Heating
- Central, Electric
Cooling
- Central Air
Appliances
- Included: Dishwasher, Disposal, Electric Cooktop, Electric Water Heater, Microwave, Refrigerator
- Laundry: Laundry Room, Main Level
Features
- Beamed Ceilings, Bookcases, Double Vanity, Entrance Foyer, High Ceilings 9 ft Main, High Speed Internet, Walk-In Closet(s)
- Flooring: Ceramic Tile, Hardwood
- Windows: Insulated Windows
- Basement: None
- Number of fireplaces: 1
- Fireplace features: Keeping Room
- Common walls with other units/homes: 2+ Common Walls
Interior area
- Total structure area: 2,403
- Total interior livable area: 2,403 sqft
- Finished area above ground: 2,403
Property
Parking
- Total spaces: 2
- Parking features: Assigned, Garage
- Garage spaces: 2
Accessibility
- Accessibility features: None
Features
- Levels: One
- Stories: 1
- Patio & porch: None
- Exterior features: Balcony, No Dock
- Pool features: None
- Spa features: Community
- Fencing: None
- Has view: Yes
- View description: City, Trees/Woods
- Waterfront features: None
- Body of water: None
Lot
- Size: 2,613 sqft
- Features: Landscaped, Level, Private
Details
- Additional structures: None
- Parcel number: 17 011200140037
- Other equipment: None
- Horse amenities: None
Construction
Type & style
- Home type: Condo
- Property subtype: Condominium, Residential
- Attached to another structure: Yes
Materials
- Concrete
- Foundation: Concrete Perimeter
- Roof: Other
Condition
- Resale
- New construction: No
- Year built: 1987
Utilities & green energy
- Electric: Other
- Sewer: Public Sewer
- Water: Public
- Utilities for property: Cable Available, Electricity Available, Sewer Available, Underground Utilities, Water Available
Green energy
- Energy efficient items: None
- Energy generation: Water
Community & neighborhood
Security
- Security features: Key Card Entry, Security Guard, Security Lights, Smoke Detector(s)
Community
- Community features: Business Center, Catering Kitchen, Dog Park, Fitness Center, Guest Suite, Homeowners Assoc, Meeting Room, Near Schools, Near Shopping, Park, Pool, Sauna
Location
- Region: Atlanta
- Subdivision: Park Place On Peachtree
HOA & financial
HOA
- Has HOA: Yes
- HOA fee: $1,567 monthly
- Association phone: 404-262-2211
Other
Other facts
- Ownership: Condominium
- Road surface type: Asphalt, Paved
Price history
| Date | Event | Price |
|---|---|---|
| 8/1/2025 | Sold | $860,000-3%$358/sqft |
Source: | ||
| 8/1/2025 | Pending sale | $887,000$369/sqft |
Source: | ||
| 5/23/2025 | Price change | $887,000-1.4%$369/sqft |
Source: | ||
| 4/28/2025 | Listed for sale | $899,900+38.4%$374/sqft |
Source: | ||
| 11/14/2024 | Sold | $650,000-6.5%$270/sqft |
Source: Public Record Report a problem | ||
Public tax history
| Year | Property taxes | Tax assessment |
|---|---|---|
| 2024 | $12,899 +11.7% | $315,080 -13% |
| 2023 | $11,549 -2.4% | $362,040 +23.8% |
| 2022 | $11,833 +8.1% | $292,400 +8.2% |
Find assessor info on the county website
Neighborhood: Peachtree Heights West
Nearby schools
GreatSchools rating
- 5/10Rivers Elementary SchoolGrades: PK-5Distance: 0.6 mi
- 6/10Sutton Middle SchoolGrades: 6-8Distance: 1.1 mi
- 8/10North Atlanta High SchoolGrades: 9-12Distance: 4.3 mi
Schools provided by the listing agent
- Elementary: E. Rivers
- Middle: Willis A. Sutton
- High: North Atlanta
Source: FMLS GA. This data may not be complete. We recommend contacting the local school district to confirm school assignments for this home.
Get a cash offer in 3 minutes
Find out how much your home could sell for in as little as 3 minutes with a no-obligation cash offer.
Estimated market value
$858,500
Get a cash offer in 3 minutes
Find out how much your home could sell for in as little as 3 minutes with a no-obligation cash offer.
Estimated market value
$858,500

