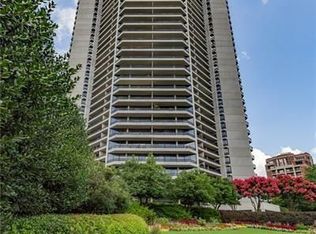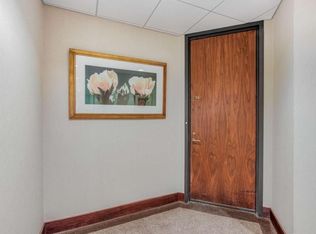This designer owned home shows like a dream. You must see for yourself. Open floor plan with great room large enough for living and dining, separate library boasts a modern fireplace and fabulous built-ins. Gorgeous hardwoods throughout main living areas, updated countertops, appliances and beautifully painted cabinets in kitchen. Wet bar is perfect for entertaining, guest room with Murphy bed is perfect for an office by day. And the best part of this home are the views. CALL TODAY TO SEE!
This property is off market, which means it's not currently listed for sale or rent on Zillow. This may be different from what's available on other websites or public sources.


