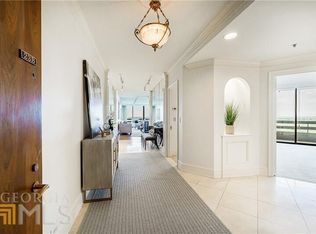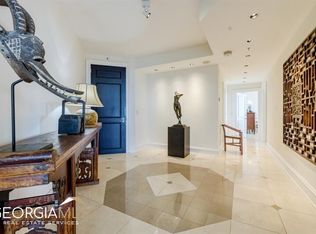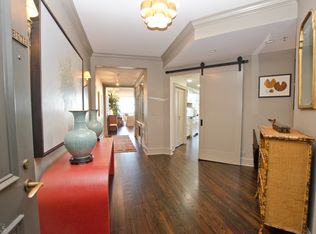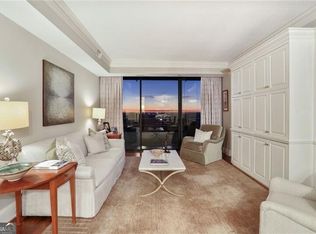Closed
$950,000
2660 Peachtree Rd NW APT 29F, Atlanta, GA 30305
2beds
2,403sqft
Condominium, High Rise
Built in 1987
-- sqft lot
$1,094,300 Zestimate®
$395/sqft
$5,858 Estimated rent
Home value
$1,094,300
$974,000 - $1.24M
$5,858/mo
Zestimate® history
Loading...
Owner options
Explore your selling options
What's special
Magnificent renovation high above Peachtree Road in the heart of Buckhead. Sophisticated, Whitney Durham Interior Design, thoughtful finishes, Sub Zero and Wolf appliances, hardwood floors, custom vanities and stone counter tops await. 29F offers a front row seat to Buckhead and the skyline's eastern views that capture tons of natural sunlight from two oversized terraces. The residence is private, truly move-in ready and offers a rare, open floor plan. Park Place defines luxury and offers valet parking, 24-hour concierge, guest suites, wine cellar, club room, pet park, pool, fitness, sauna and more. To make this even more turn-key, the designer furnishings are available separately if desired. We are delighted to share this fabulous opportunity with you!
Zillow last checked: 8 hours ago
Listing updated: June 12, 2025 at 12:17pm
Listed by:
Chris Wegener 404-281-7865,
Ansley RE | Christie's Int'l RE,
Heather A Pitts 404-409-9427,
Ansley RE | Christie's Int'l RE
Bought with:
Non Mls Salesperson, 53940
Source: GAMLS,MLS#: 10174693
Facts & features
Interior
Bedrooms & bathrooms
- Bedrooms: 2
- Bathrooms: 2
- Full bathrooms: 2
- Main level bathrooms: 2
- Main level bedrooms: 2
Kitchen
- Features: Breakfast Bar, Kitchen Island, Pantry
Heating
- Heat Pump
Cooling
- Heat Pump
Appliances
- Included: Dishwasher, Disposal, Double Oven, Dryer, Microwave, Refrigerator, Washer
- Laundry: Other
Features
- Master On Main Level, Separate Shower, Soaking Tub, Walk-In Closet(s), Wet Bar
- Flooring: Hardwood
- Windows: Double Pane Windows
- Basement: None
- Has fireplace: No
- Common walls with other units/homes: 2+ Common Walls
Interior area
- Total structure area: 2,403
- Total interior livable area: 2,403 sqft
- Finished area above ground: 2,403
- Finished area below ground: 0
Property
Parking
- Total spaces: 2
- Parking features: Assigned, Garage Door Opener
- Has garage: Yes
Features
- Levels: One
- Stories: 1
- Exterior features: Balcony
- Has private pool: Yes
- Pool features: In Ground
- Has view: Yes
- View description: City
- Body of water: None
Lot
- Size: 2,395 sqft
- Features: Level
Details
- Parcel number: 17 011200142116
Construction
Type & style
- Home type: Condo
- Architectural style: Other
- Property subtype: Condominium, High Rise
- Attached to another structure: Yes
Materials
- Other
- Roof: Other
Condition
- Resale
- New construction: No
- Year built: 1987
Utilities & green energy
- Sewer: Public Sewer
- Water: Public
- Utilities for property: Cable Available, Electricity Available, High Speed Internet, Phone Available, Sewer Available, Water Available
Community & neighborhood
Security
- Security features: Fire Sprinkler System, Key Card Entry
Community
- Community features: Fitness Center, Guest Lodging, Pool, Near Public Transport, Walk To Schools, Near Shopping
Location
- Region: Atlanta
- Subdivision: Park Place on Peachtree
HOA & financial
HOA
- Has HOA: Yes
- Services included: Maintenance Structure, Maintenance Grounds, Sewer, Trash
Other
Other facts
- Listing agreement: Exclusive Right To Sell
Price history
| Date | Event | Price |
|---|---|---|
| 9/11/2023 | Sold | $950,000-9.5%$395/sqft |
Source: | ||
| 8/14/2023 | Pending sale | $1,050,000$437/sqft |
Source: | ||
| 7/27/2023 | Price change | $1,050,000-12.1%$437/sqft |
Source: | ||
| 6/23/2023 | Listed for sale | $1,195,000$497/sqft |
Source: | ||
| 6/20/2023 | Listing removed | -- |
Source: | ||
Public tax history
| Year | Property taxes | Tax assessment |
|---|---|---|
| 2024 | $15,086 +11.4% | $368,480 -13.2% |
| 2023 | $13,540 -3.5% | $424,440 +22.4% |
| 2022 | $14,037 +11.4% | $346,840 +15.7% |
Find assessor info on the county website
Neighborhood: Peachtree Heights West
Nearby schools
GreatSchools rating
- 5/10Rivers Elementary SchoolGrades: PK-5Distance: 0.6 mi
- 6/10Sutton Middle SchoolGrades: 6-8Distance: 1.1 mi
- 8/10North Atlanta High SchoolGrades: 9-12Distance: 4.3 mi
Schools provided by the listing agent
- Elementary: Rivers
- Middle: Sutton
- High: North Atlanta
Source: GAMLS. This data may not be complete. We recommend contacting the local school district to confirm school assignments for this home.
Get a cash offer in 3 minutes
Find out how much your home could sell for in as little as 3 minutes with a no-obligation cash offer.
Estimated market value$1,094,300
Get a cash offer in 3 minutes
Find out how much your home could sell for in as little as 3 minutes with a no-obligation cash offer.
Estimated market value
$1,094,300



