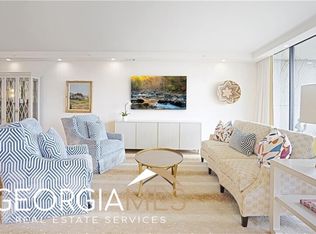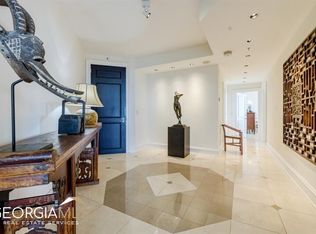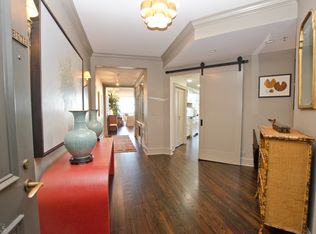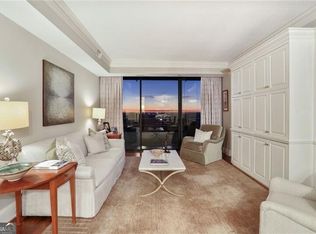Closed
$835,000
2660 Peachtree Rd NW APT 23B, Atlanta, GA 30305
2beds
2,403sqft
Condominium
Built in 1987
-- sqft lot
$966,800 Zestimate®
$347/sqft
$5,858 Estimated rent
Home value
$966,800
$860,000 - $1.09M
$5,858/mo
Zestimate® history
Loading...
Owner options
Explore your selling options
What's special
Indulge in luxury living with this stunning 2 bedroom home situated on the 23rd floor of Park Place, offering over 2300 sqft of living space. Enjoy breathtaking views of Buckhead's lush tree scape and Atlanta's captivating downtown skyline from living and dinings rooms as well as both bedrooms! This unit exudes elegance and spaciousness with its open and light-filled living room and large separate dining room, both providing access to one of two spacious balconies. The heart of the home is the chef's kitchen, boasting top-of-the-line Viking and SubZero appliances, a walk-in pantry, and a cozy breakfast room. The home's exceptional features include herringbone wood floors, high ceilings, crown molding, great natural light, and ample storage space. Both oversized bedroom suites offer private access to a second balcony, and the primary suite includes a large walk-in closet, a luxurious soaking tub, and a double vanity. Conveniently located just steps from your front door, this unit also comes with a large a storage unit. Enjoy the Park Place amenity package, including 24-hour security, concierge, a dog park, guest suites, a club room, fitness center, sauna, valet, pool, wine cellar, and on-site maintenance and management. This is truly a special opportunity to live on Buckhead's Golden Mile.
Zillow last checked: 8 hours ago
Listing updated: October 02, 2023 at 09:12am
Listed by:
Erin Yabroudy 404-316-2203,
Harry Norman Realtors
Bought with:
Kilian Rief, 367997
Atlanta Communities
Source: GAMLS,MLS#: 10145927
Facts & features
Interior
Bedrooms & bathrooms
- Bedrooms: 2
- Bathrooms: 2
- Full bathrooms: 2
- Main level bathrooms: 2
- Main level bedrooms: 2
Dining room
- Features: Separate Room
Kitchen
- Features: Breakfast Room, Walk-in Pantry
Heating
- Central
Cooling
- Central Air, Heat Pump
Appliances
- Included: Dishwasher, Disposal, Dryer, Refrigerator, Washer
- Laundry: Other
Features
- Master On Main Level, Separate Shower, Soaking Tub, Walk-In Closet(s)
- Flooring: Carpet, Hardwood
- Basement: None
- Has fireplace: No
- Common walls with other units/homes: 2+ Common Walls
Interior area
- Total structure area: 2,403
- Total interior livable area: 2,403 sqft
- Finished area above ground: 2,403
- Finished area below ground: 0
Property
Parking
- Total spaces: 2
- Parking features: Assigned, Basement, Garage
- Has attached garage: Yes
Accessibility
- Accessibility features: Accessible Elevator Installed, Accessible Entrance
Features
- Levels: One
- Stories: 1
- Exterior features: Balcony
- Has private pool: Yes
- Pool features: In Ground
- Has view: Yes
- View description: City
- Body of water: None
Lot
- Size: 2,395 sqft
- Features: Level
Details
- Parcel number: 17 011200140573
- Special conditions: Estate Owned
Construction
Type & style
- Home type: Condo
- Architectural style: Contemporary
- Property subtype: Condominium
- Attached to another structure: Yes
Materials
- Other
- Roof: Other
Condition
- Resale
- New construction: No
- Year built: 1987
Utilities & green energy
- Electric: 220 Volts
- Sewer: Public Sewer
- Water: Public
- Utilities for property: Cable Available, Electricity Available, High Speed Internet, Phone Available, Sewer Available, Water Available
Community & neighborhood
Security
- Security features: Fire Sprinkler System
Community
- Community features: Pool, Sidewalks, Street Lights, Near Public Transport, Walk To Schools, Near Shopping
Location
- Region: Atlanta
- Subdivision: Park Place On Peachtree
HOA & financial
HOA
- Has HOA: Yes
- HOA fee: $1,378 annually
- Services included: Other
Other
Other facts
- Listing agreement: Exclusive Right To Sell
Price history
| Date | Event | Price |
|---|---|---|
| 10/2/2023 | Sold | $835,000-1.6%$347/sqft |
Source: | ||
| 8/23/2023 | Pending sale | $849,000$353/sqft |
Source: | ||
| 6/22/2023 | Price change | $849,000-5.1%$353/sqft |
Source: | ||
| 4/11/2023 | Listed for sale | $895,000-0.4%$372/sqft |
Source: | ||
| 4/1/2023 | Listing removed | $899,000$374/sqft |
Source: | ||
Public tax history
| Year | Property taxes | Tax assessment |
|---|---|---|
| 2024 | $12,097 -10.7% | $334,000 -21.3% |
| 2023 | $13,540 -0.4% | $424,440 +26.4% |
| 2022 | $13,588 +10.1% | $335,760 +14.3% |
Find assessor info on the county website
Neighborhood: Peachtree Heights West
Nearby schools
GreatSchools rating
- 5/10Rivers Elementary SchoolGrades: PK-5Distance: 0.6 mi
- 6/10Sutton Middle SchoolGrades: 6-8Distance: 1.1 mi
- 8/10North Atlanta High SchoolGrades: 9-12Distance: 4.3 mi
Schools provided by the listing agent
- Elementary: Rivers
- Middle: Sutton
- High: North Atlanta
Source: GAMLS. This data may not be complete. We recommend contacting the local school district to confirm school assignments for this home.
Get a cash offer in 3 minutes
Find out how much your home could sell for in as little as 3 minutes with a no-obligation cash offer.
Estimated market value$966,800
Get a cash offer in 3 minutes
Find out how much your home could sell for in as little as 3 minutes with a no-obligation cash offer.
Estimated market value
$966,800



