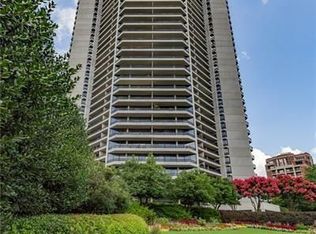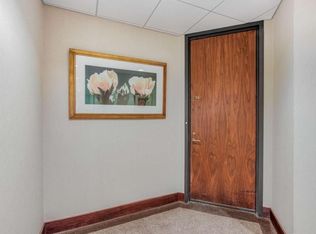Amazing renovation on the 39th floor overlooking the Buckhead skyline! No detail has been forgotten, gorgeous wood floors throughout, top of the line gourmet kitchen with all the bells and whistles. Open floor plan is perfect for entertaining and includes wet bar. All house lighting system, electric shades on every window, tons of built-ins as well as 2 twin Murphy beds in guest room. You must see this one for yourself! It has been called "The Beverly Hills of the East." Buckhead is, indeed, an exceptional place. It is a community that shines with vitality and vision. Buckhead is one of the country's largest urban mixed-use development areas, combining major offices, retail outlets, hotels, restaurants, entertainment spots, and high-rise residential units within its commercial core. And closely surrounding its bustling business center, beneath a community-wide tree canopy, are serene and stable neighborhoods.Buckhead is a city by every definition except incorporation. Everything is here, and everyone is welcome. It's a great place to visit, to play, to work, to live. It's such a major part of Atlanta that if you don't know Buckhead, you don't know Atlanta! (courtesy of the Buckhead Coalition
This property is off market, which means it's not currently listed for sale or rent on Zillow. This may be different from what's available on other websites or public sources.


